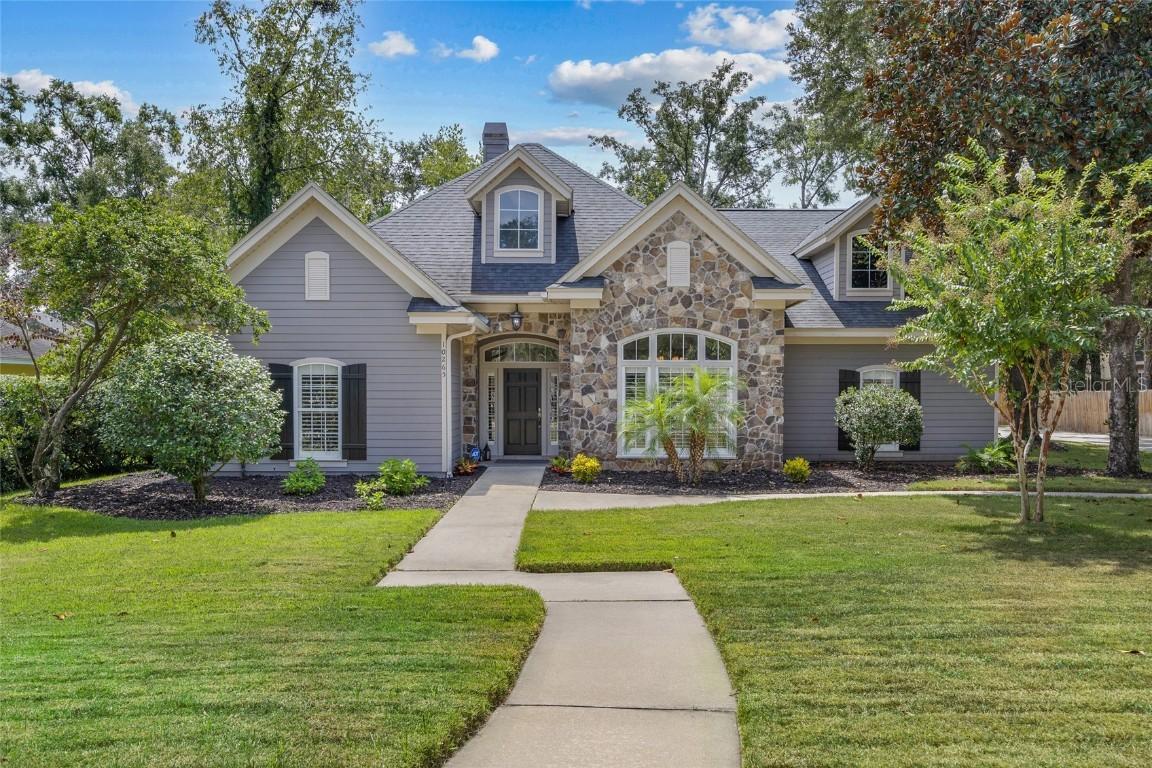
Photo 1 of 54
$779,900
| Beds |
Baths |
Sq. Ft. |
Taxes |
Built |
| 4 |
3.00 |
2,777 |
$13,677.20 |
2004 |
|
On the market:
1 day
|
View full details, 15 photos, school info, and price history
Open-Concept 4-Bedroom Home with Pool & Outdoor Living in Wilds Plantation
Welcome to this beautifully maintained 4-bedroom, 3-bath home on a spacious ½-acre lot in the highly desirable Wilds Plantation community. Thoughtfully designed with an open concept layout, this residence combines bright, inviting living spaces, upgraded features, and carefully refreshed landscaping in one of Gainesville’s premier golf cart–friendly neighborhoods.
Step inside to a bright, open great room with hardwood and tile floors, a gas fireplace, and custom built-ins—all flowing seamlessly to the screened lanai and pool area. The gourmet kitchen is equipped with a gas cooktop, center island, walk-in pantry, and plenty of countertop space for everyday cooking and entertaining alike.
The primary suite offers a private retreat with pool access, custom walk-in closets, dual vanities, a soaking garden tub, and a separate shower. A thoughtfully designed floorplan includes a guest suite with its own bath plus two additional bedrooms connected by a Jack-and-Jill bath, providing flexibility for family or guests.
Outdoor living shines here, with a screened, heated pool, outdoor kitchen, ceiling fans, and plenty of space for year-round relaxation. The private fenced yard has been thoughtfully updated with fresh landscaping and properly maintained trees, offering a clean, welcoming outdoor setting that stands apart from many in the area.
This home boasts numerous upgrades:
· New Roof (2020)
· New Carpet in all Carpeted Rooms
· New Pool heater, Pump and Color Changing Pool Light
· New Washer & Dryer (2024)
· 3-car garage
· Whole-home central vacuum system
· Built-in indoor/outdoor audio system
· Plantation shutters, coffered ceilings, and crown molding throughout
Located just a 7-minute golf cart ride from Hawkstone Country Club, this home is also convenient to trails, parks, shopping, and dining. With its open layout, thoughtful updates, and lifestyle-friendly design, this property is ready for its next owner to move in and enjoy.
Listing courtesy of Shawn Hicks & Patrick Hancock, THOMAS LYNNE REALTY GROUP LLC & THOMAS LYNNE REALTY GROUP LLC