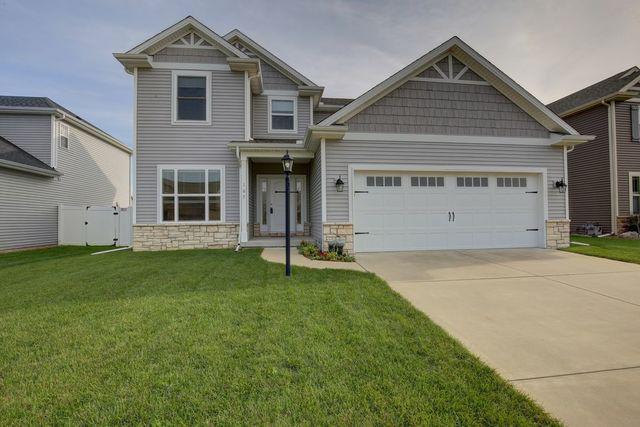
Photo 1 of 40
$275,000
Sold on 12/03/18
| Beds |
Baths |
Sq. Ft. |
Taxes |
Built |
| 3 |
3.10 |
2,146 |
$7,359.92 |
2013 |
|
On the market:
92 days
|
View full details, 15 photos, school info, and price history
Welcome to the customized Madison floor plan where the current owners recently had over 750 square feet professionally finished by Ironwood Builders adding a rec room, 4th bedroom, & full bath.The open concept makes this light and bright home great for entertaining. Maple cabinets, granite countertops, subway tile backsplash, stainless appliances & a walk in pantry finish off the eat in kitchen. The flex room can be a play room, handy office or formal dining room. Off the garage entry is the popular drop zone & 1/2 bath. Spacious master suite with cathedral ceiling, jetted tiled tub, separate shower, granite counter tops, double sinks & a large walk in closet. Two more bedrooms up with one bedroom having access to the guest bath. Upper level tiled laundry room is so convenient. Fully fenced back yard has raised garden beds & fruit trees that have been lovingly planted. Whole house ethernet too. Desirable Prairie Fields with paths, parks, & so conveniently located. WHERE HOME BEGINS!
Listing courtesy of Reggie Taylor, Coldwell Banker R.E. Group