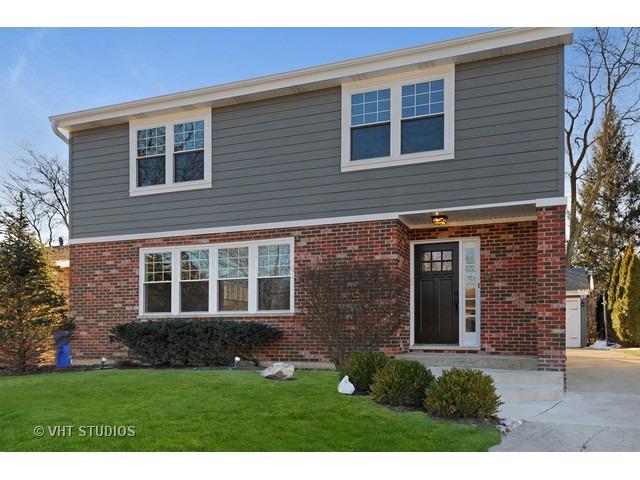
Photo 1 of 25
$680,000
Sold on 4/04/16
| Beds |
Baths |
Sq. Ft. |
Taxes |
Built |
| 4 |
2.10 |
2,790 |
$9,241 |
1978 |
|
On the market:
41 days
|
View full details, 15 photos, school info, and price history
This home delivers on the photos! Gorgeous renovation of over 4000 sq ft from top to bottom. Thoughtful and high end finishes throughout include wood floors and fabulous lighting fixtures. Expansive rooms for huge gatherings, great floor plan and sun filled. Perfect new white kitchen. Beautiful new baths, master bath with heated floors! 1st fl laundry. All new windows, siding and roof! Formal living and dining rooms lead to huge family room with vaulted ceiling and gas FP. All the bedrooms are spacious and have custom closets. The lower level offers a 5th bedroom, recreation room plus a storage/work room with a basement walk out! Charming 2plus car garage with high ceilings for extra storage. Kitchen features white wood cabinets and quartz countertops, new SS appliances, marble backsplash. Breakfast area opens to side drive and yard. Great mudroom with heated floor. Steps to the neighborhood park. Choice of top high schools. Simply a wonderful home with space for everyone!
Listing courtesy of Debbie Magnusen, @properties Christie's International Real Estate