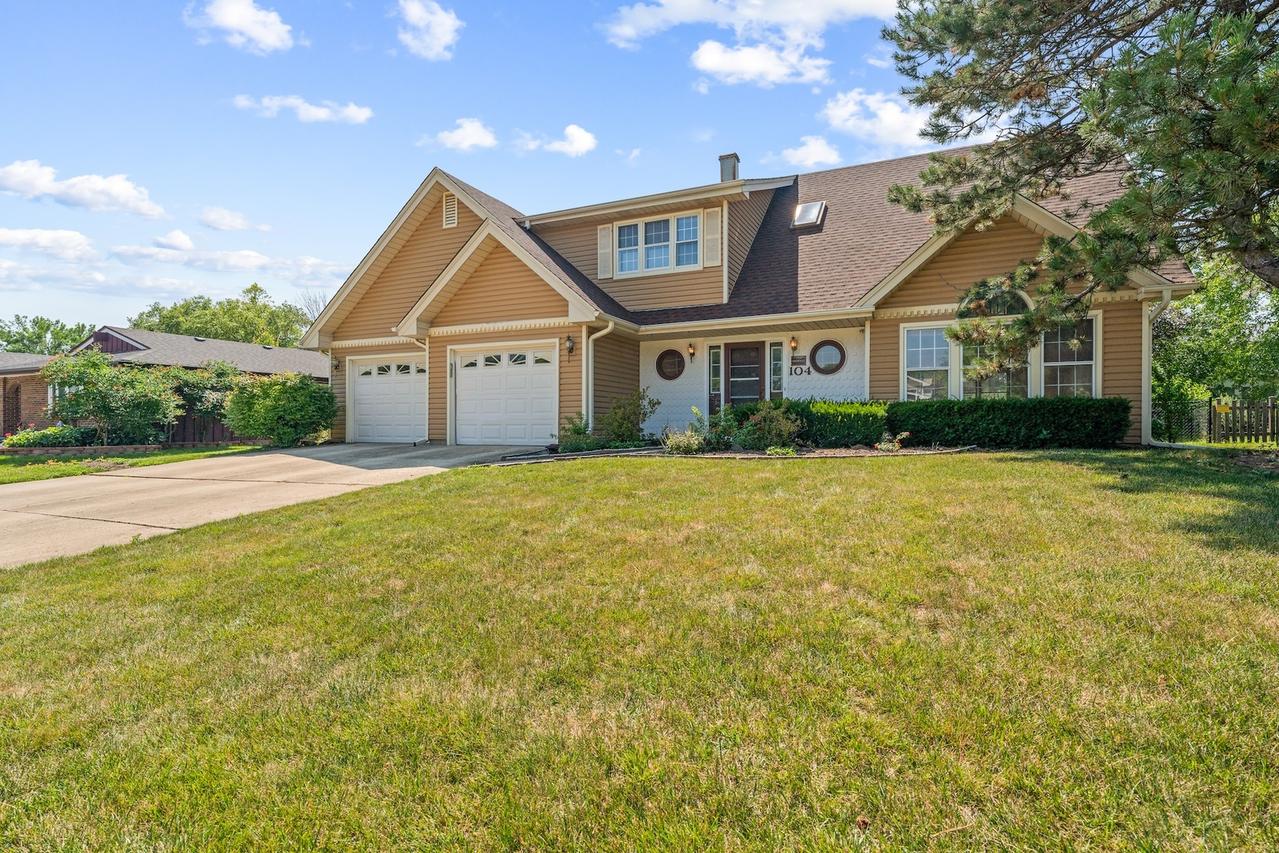
Photo 1 of 35
$574,900
| Beds |
Baths |
Sq. Ft. |
Taxes |
Built |
| 4 |
2.10 |
2,439 |
$9,996.16 |
1985 |
|
On the market:
1 day
|
View full details, 15 photos, school info, and price history
Sunlight floods this beautifully maintained 4-bedroom, 2.5-bath home featuring soaring vaulted ceilings and an open, flexible layout perfect for modern living. Enjoy an inviting living and dining room that seamlessly flows from the upgraded chef's kitchen, complete with stainless steel appliances, custom cabinetry, a breakfast island, natural stone countertops and a picturesque large bay window. In addition, the main level office offers ample natural light. The cozy family room with fireplace offers the perfect place to relax or gather with loved ones. Ample storage all throughout the home. Upstairs, you'll find 4 spacious bedrooms. The fourth bedroom is currently an open loft-ideal for a home office or second family room-and can easily be enclosed again if desired. The primary suite features an updated en suite bath with a spa caliber shower, plus a professionally organized closet. Step outside to your private backyard oasis-featuring a new composite deck (2020), professionally landscaped yard, and a custom-built shed for additional storage. Additional updates include a new roof (2021), vinyl siding (2017), and new furnace (2021). The oversized 2.5-car attached garage offers a walk-up attic-perfect for extra storage or a workshop. Conveniently located just steps from parks, shopping, and quick access to major highways. All that needs to be done is to move in!
Listing courtesy of Grigory Pekarsky, Vesta Preferred LLC