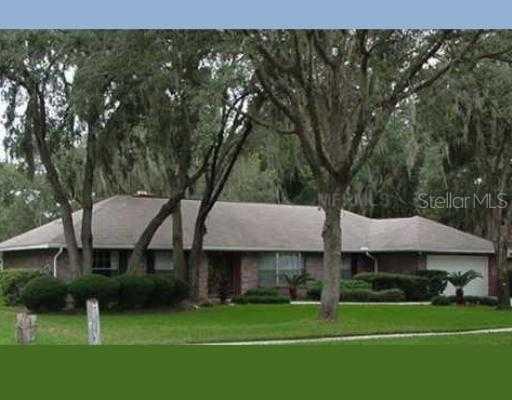
Photo 1 of 1
$189,999
Sold on 10/30/09
| Beds |
Baths |
Sq. Ft. |
Taxes |
Built |
| 4 |
2.00 |
2,078 |
$2,036 |
1977 |
|
On the market:
78 days
|
View full details, photos, school info, and price history
HUGE, BEAUTIFUL, park like, almost 1/2 ACRE Lot, with IMMACULATE 4 BEDroom, 2 BATH, 2 car GARAGE, classy HOME. There is a FORMAL Living room, formal dining room, an inside LAUNDRY with sink & a Dinette area in the KITCHEN. There is a WOOD burning fireplace in the FAMILYroom / DEN. HOME was built by Henderson Homes and is their POPULAR split-floor plan with MASTER BEDroom on one side of the HOME & the 3 secondary LARGE BEDrooms on the other side of the HOME. MASTER has BIG WALK-in CLOSET & BOTH the hall BATH as well as the MASTER BATH have dual sinks. Hall BATH is a "POOL Bath" with a door leading out to LANAI. WALK through the FAMILY room, through the FRENCH doors onto the LARGE SCREENED LANAI that OVERLOOKs the HUGE, GREEN, very PRIVATE BACKYARD. The BACKyard looks just like a PARK. THIS HOME is CLOSE to everything and is LOCATED in the GLEN OAKs Subdivision where there are NO Homeowner Association Fees!! Both the NEIGHBORHOOD Elementary & the Middle SCHOOLs were graded an "A" by the State of Florida in 2008. ALL APPLIANCEs CONVEY, which include Maytag Washer & Dryer, a water softner, garage door opener, sprinkler & alarm system, as well as the LOVELY CHANDALIER in the FORMAL Dining room & the TIFFANY style light fixture in the DINETTE. This HOME is EZ to VIEW but PLEASE CALL for an APPOINTMENT as "Guard Dog" Sophie is most always HOME. (self cleaning feature on oven does NOT work & is NOT warranted)
Listing courtesy of Brenda Privette, RE/MAX REALTY UNLIMITED