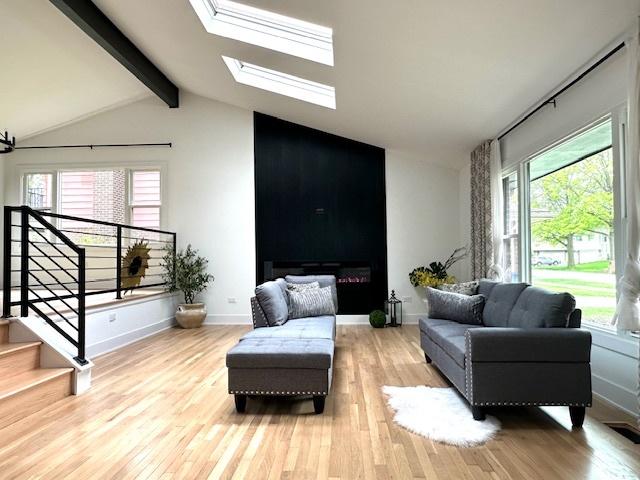
Photo 1 of 36
$524,900
| Beds |
Baths |
Sq. Ft. |
Taxes |
Built |
| 4 |
2.10 |
2,426 |
$8,388.92 |
1972 |
|
On the market:
8 days
|
View full details, 15 photos, school info, and price history
Beautifully updated, elegant, modern, expansive 4-bedroom, 2.5-bath Forester, offering almost 2,500 square feet of versatile living space. The formal living room and elevated dining room share a beamed, vaulted ceiling, accented by skylights and abundant windows, flooding the space with natural light. The generous eat-in kitchen provides ample cabinet and counter space, with sliding doors that lead directly to the deck for seamless indoor-outdoor living. Cozy up in the family room, featuring a charming stone fireplace and another set of sliding doors, this time opening to a new paver patio and fenced yard, ideal for outdoor entertaining. The main-level laundry room offers a utility tub and convenient access to the yard. Upstairs, hardwood floors extend across the landing, into the primary suite and one additional bedroom. A skylight brightens the hallway, which also provides attic access. The spacious primary suite features large windows, an ensuite bath and a wraparound closet. Three additional bedrooms and a guest bath complete the second level. Storage is plentiful throughout the home. Located in a picturesque neighborhood. With proximity to schools (including Moraine Valley Community College), transportation, shopping and more.
Listing courtesy of Renata Pieczka, United Real Estate Elite