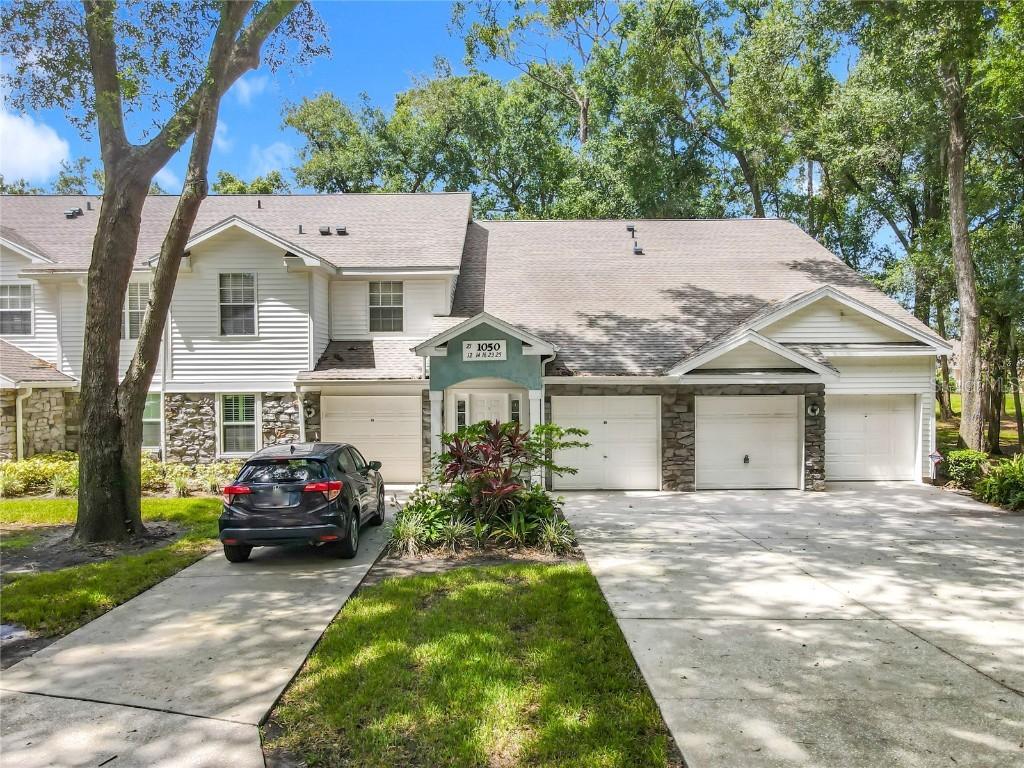
Photo 1 of 45
$235,000
| Beds |
Baths |
Sq. Ft. |
Taxes |
Built |
| 3 |
2.00 |
1,129 |
$2,963 |
1998 |
|
On the market:
32 days
|
|
Recent price change: $240,000 |
View full details, 15 photos, school info, and price history
3 BED/2 BATH second floor condo in the Coach Homes of Errol Estates
Welcome to this spacious, 3-bedroom, 2-bath condo nestled in the highly desirable Coach Homes of Errol Estates. Surrounded by lush greenery and mature trees, this home offers a peaceful, wooded setting while still being just minutes from Central Florida.
Step inside to a spacious layout filled with natural light, perfect for both everyday living and entertaining. The spacious primary suite includes a walk-in closet and en-suite bath, while two additional bedrooms provide flexibility for guests, a home office, or hobby space.
Enjoy your morning coffee on the private screened balcony overlooking tranquil wooded views. The kitchen provides plenty of entertaining space and open access to the dining room and living room areas. The private single car garage leads to a secure foyer entryway and the exterior features include lush, mature landscaping, sidewalks, a dedicated driveway and plenty of guest parking.
Residents enjoy access to a sparkling community pool and Cabana —ideal for cooling off on warm Florida days or relaxing with friends.
Conveniently located with easy access to Orlando, schools, airport, Disney and Theme Parks, local shopping, and dining, this low-maintenance condo combines comfort, privacy, and accessibility in one of Apopka’s most established neighborhoods. The HOA fee includes water, trash, sewer, cable internet, exterior pest control, roof, exterior insurance, and maintenance, swimming pool, cabana and Escrow Reserves for low-maintenance living.
Don’t miss your chance to own a piece of Errol Estates charm!
Listing courtesy of Pam Dionne, PRATT REALTY INC