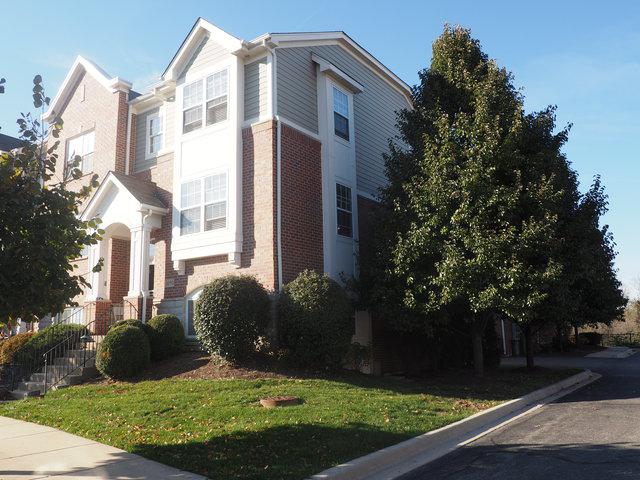
Photo 1 of 20
$240,000
Sold on 12/19/16
| Beds |
Baths |
Sq. Ft. |
Taxes |
Built |
| 3 |
2.10 |
1,721 |
$4,785.41 |
2008 |
|
On the market:
35 days
|
View full details, 15 photos, school info, and price history
Former model with upgrades & more! Main level w/9ft. ceilings. Living Room, Dining Rm & Kitchen have Anderson hardwood flooring. Eat-in Kitchen has Granite countertops, 36" maple cabinets, SS appliances & ceramic backsplash. All 6" painted trim throughout. Windows have wooden blinds throughout. Recessed lighting in Living Room, Kitchen & Hallway. Main level 1/2 Bath & Laundry Room. 2nd floor Master Bedroom has vaulted ceiling, private bath & walk-in closet. Lower level Family Room has two bedrooms & full guest bath. Attached 2-car Garage w/custom storage. Downtown Lemont has bike trail. Close to 55 & 355. Minutes to Metra train!
Listing courtesy of Robert Shutay, Realty Executives Ambassador