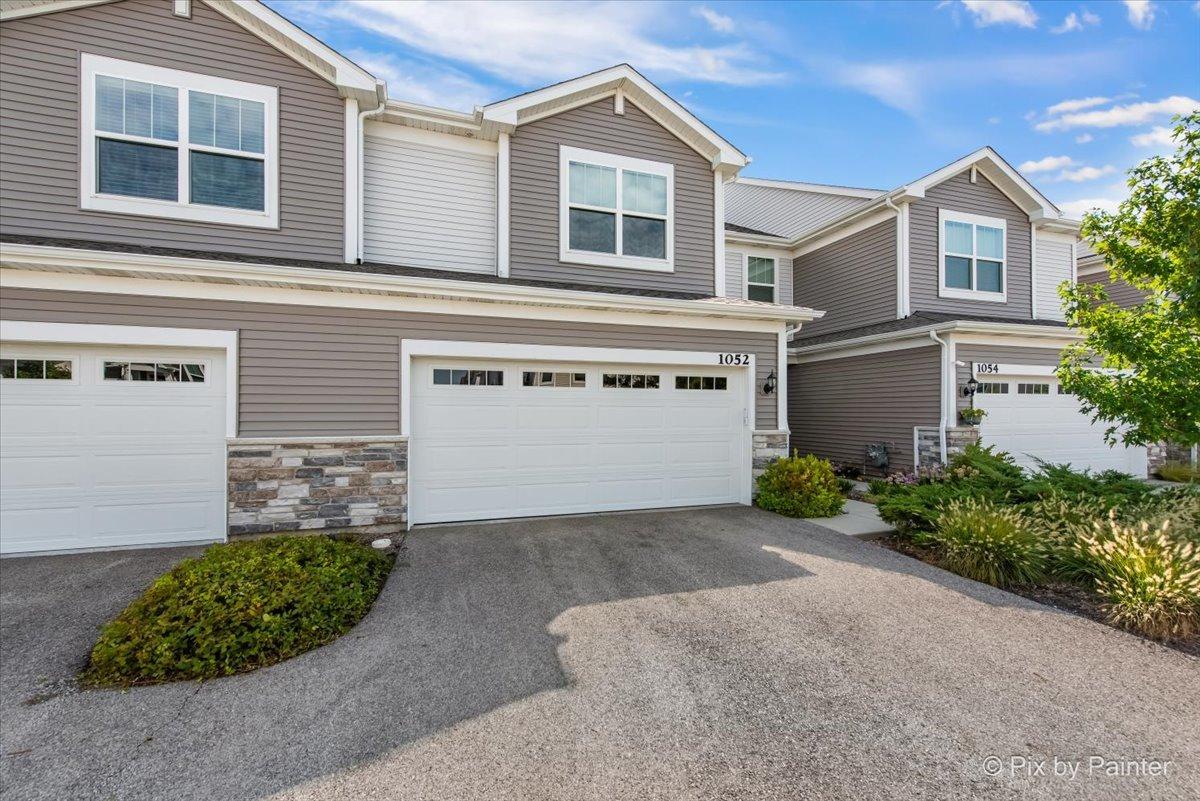
Photo 1 of 31
$357,000
Sold on 11/19/25
| Beds |
Baths |
Sq. Ft. |
Taxes |
Built |
| 3 |
2.10 |
1,905 |
$7,772.74 |
2021 |
|
On the market:
44 days
|
View full details, photos, school info, and price history
Welcome to this stunning newer home in the sought-after Park Pointe subdivision, offering the perfect blend of style, comfort, and convenience. Ideally located near expressways, the Fox River, shopping, and a variety of dining options, this home provides easy access to everything you need. Step inside to a bright and open floor plan where the eat-in kitchen takes center stage, showcasing 42" white cabinets with elegant crown molding, gleaming quartz countertops, a walk-in pantry, undermount sink, and stainless steel appliances. The kitchen flows effortlessly into the spacious family room, creating a seamless space for entertaining or relaxing at home. A designer-inspired dining area with an accent wall and sliding glass doors opens to the backyard, perfect for indoor-outdoor living. Beautiful vinyl plank flooring extends throughout the main level, bathrooms, and the conveniently located second-floor laundry room. Upstairs, the inviting primary suite offers a private bath with a walk-in shower and linen closet, while the oversized second bedroom provides incredible flexibility for guests, an office, or hobbies. Thoughtfully designed and tastefully decorated, the home features a custom-built TV wall stand and integrated Smart Home Automation technology for modern comfort, including remote thermostat control, keyless entry, and a video doorbell. Move-in ready and impeccably maintained, this home combines modern living with a convenient location.
Listing courtesy of Pamela Burke, Keller Williams Inspire - Geneva