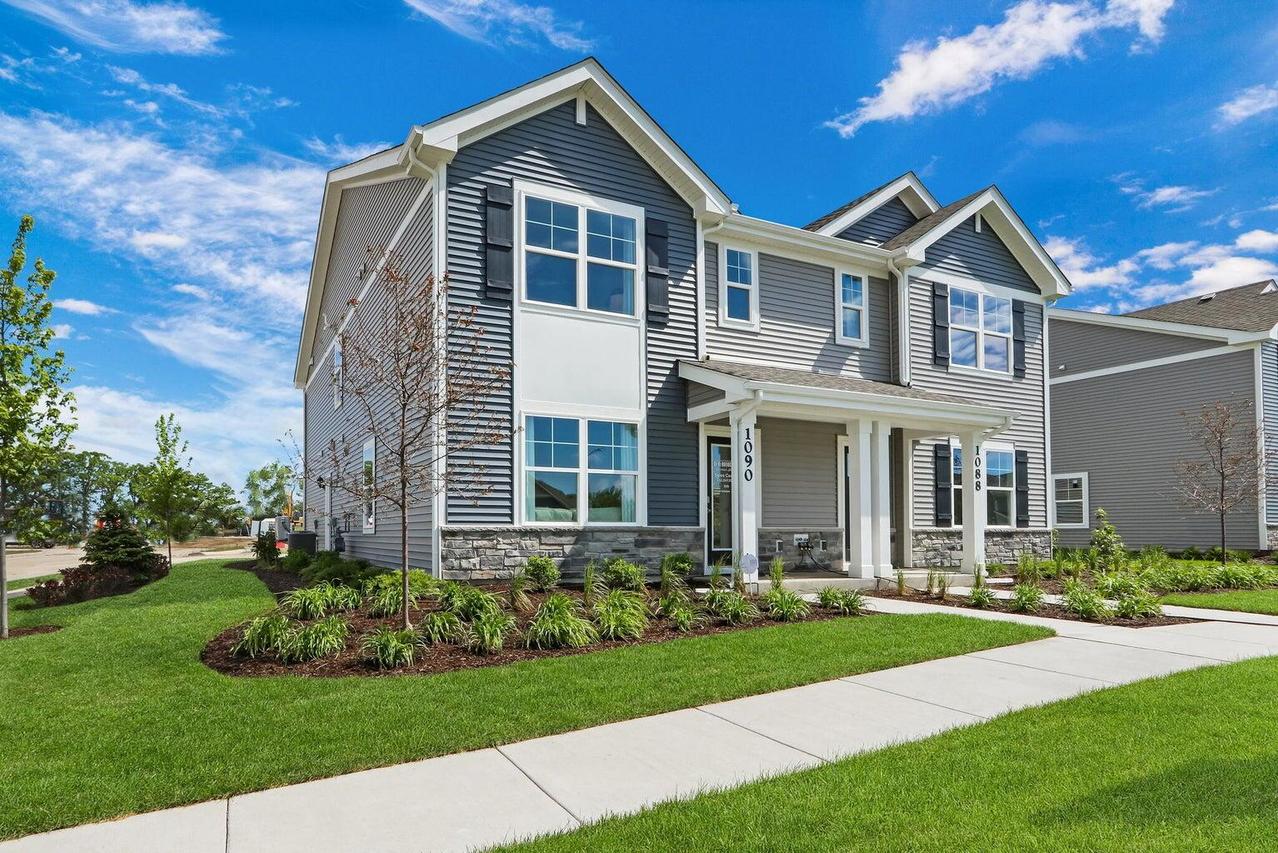
Photo 1 of 55
$324,990
| Beds |
Baths |
Sq. Ft. |
Taxes |
Built |
| 3 |
2.50 |
1,543 |
$0 |
2025 |
|
On the market:
25 days
|
View full details, 15 photos, school info, and price history
Beautiful new construction condo townhome will be ready for an October move-in! Fully sodded/landscaped yard faces extra land that abuts this beautiful community. The Norfolk plan offers 3 bedrooms, 2nd story loft, 2.5 baths, and 2 car garage with opener. Open concept living area, features luxury vinyl plank throughout the main floor. Garage entrance welcomes you into mudroom adjacent to a powder room. Kitchen features a large peninsula overlooking the dining & great room areas, a perfect space to entertain. Kitchen has white 36' designer cabinetry with soft-close construction, quartz countertops, and pantry. Second floor boasts a loft area, primary bedroom with walk-in closet & ensuite bathroom, laundry room, 2 other bedrooms & linen closet. Photos of model home - actual may vary.
Listing courtesy of Anita Olsen, Anita Olsen, Broker