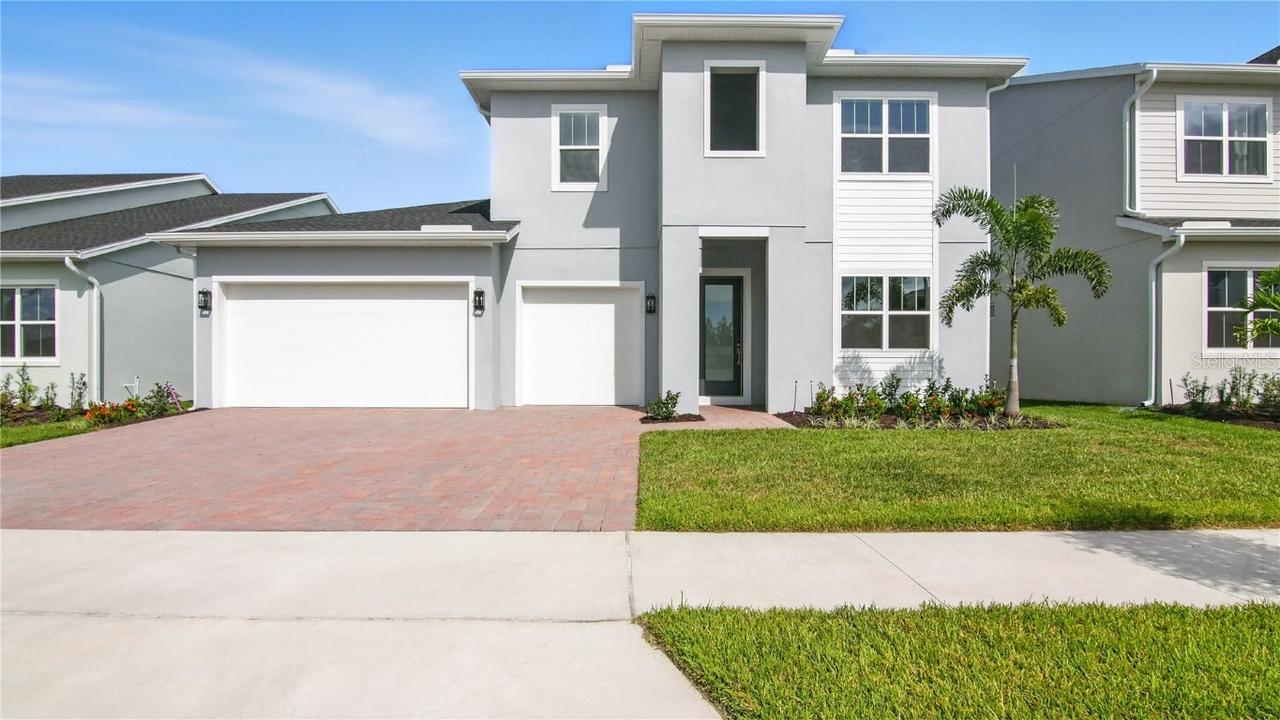
Photo 1 of 33
$619,000
| Beds |
Baths |
Sq. Ft. |
Taxes |
Built |
| 3 |
3.00 |
2,800 |
$1,108 |
2025 |
|
On the market:
93 days
|
View full details, photos, school info, and price history
The Frankfield showcases a modern, open concept floor plan with a bright foyer that flows past a spacious flex room, opening to lovely views of the expansive great room and casual dining area that overlooks the rear covered patio. Wraparound counter and cabinet space enhances the well-designed kitchen that features a large center island with breakfast bar and roomy walk-in pantry. The serene primary bedroom suite is complemented by a generous walk-in closet and spa-like primary bath complete with a luxurious shower, dual vanities, and private water closet. The secondary bedroom is central to a sizable loft, and features a large closet with a shared hall bath. A versatile first-floor bedroom with walk-in closet and a shared hall bath can be found off the great room, with additional highlights including convenient everyday entry, centrally located second-floor laundry, and additional storage throughout.
Listing courtesy of Michelle Clerico & Bryan Menihan, ORLANDO TBI REALTY LLC & ORLANDO TBI REALTY LLC