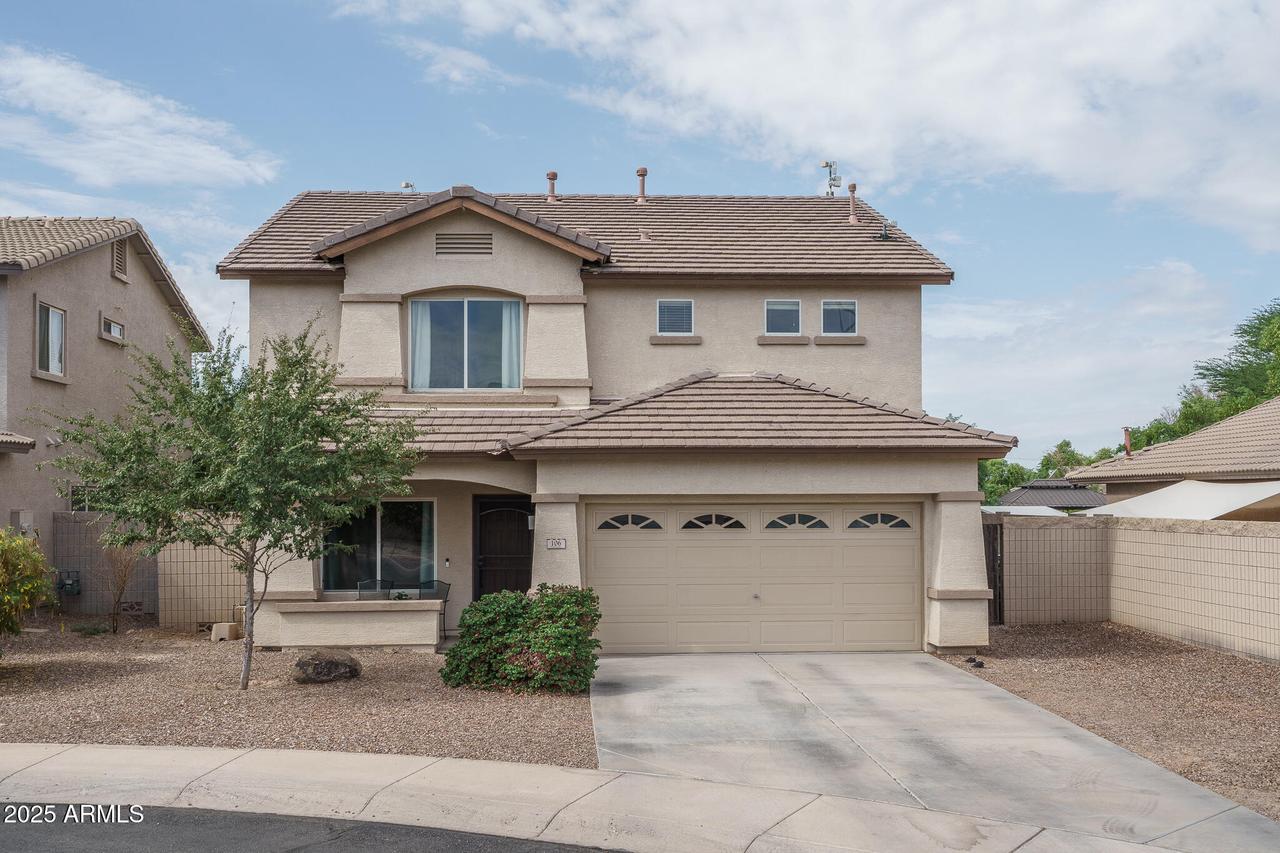
Photo 1 of 39
$425,000
Sold on 11/04/25
| Beds |
Baths |
Sq. Ft. |
Taxes |
Built |
| 5 |
3.00 |
2,500 |
$1,929 |
2005 |
|
On the market:
41 days
|
View full details, photos, school info, and price history
This spacious and move-in ready home boasts 5 bedrooms & 3 full baths across 2,500 square feet, offering a versatile layout that includes a formal living/dining area, a separate family room, and an upstairs loft. The eat-in kitchen is a chef's delight with abundant cabinetry, generous counter space, stainless steel appliances, a walk-in pantry, and a central island with breakfast bar. A downstairs bedroom and full bath provide ideal accommodations for guests, while sliding glass doors open to a covered patio and expansive backyard with block fencing—perfect for entertaining or adding a pool. Upstairs, the primary suite features a dual-sink vanity, separate soaking tub and shower, and a walk-in closet, accompanied by three additional bedrooms, a full bath, and a well-equipped laundry room with built-in cabinetry and hanging rod. Additional highlights include stylish luxury vinyl plank flooring and a 2-car garage for added convenience.
Listing courtesy of Beth Rider, Keller Williams Arizona Realty