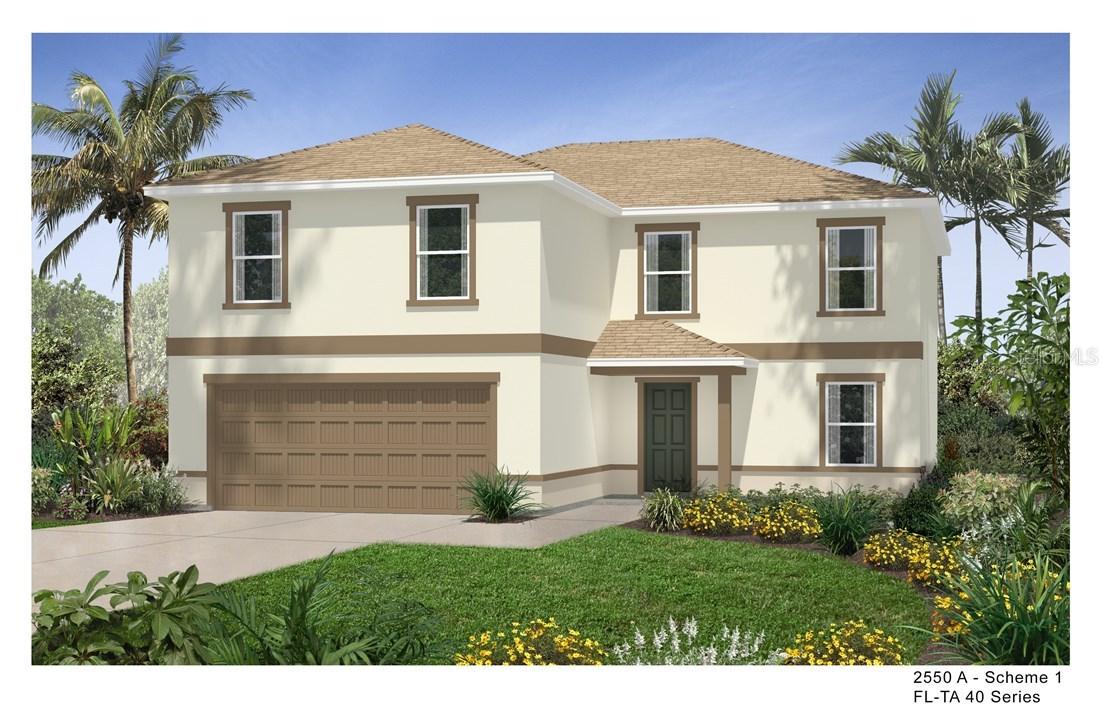
Photo 1 of 1
$233,110
Sold on 7/06/18
| Beds |
Baths |
Sq. Ft. |
Taxes |
Built |
| 3 |
2.00 |
2,550 |
$2,911 |
2017 |
|
On the market:
160 days
|
View full details, 15 photos, school info, and price history
UNDER CONSTRUCTION--The open concept floor plan of this wonderful two-story home consists of an oversized great room with an adjacent flex space that’s ideal for a formal dining room. The kitchen is designed with a large eat-at island, and ample storage is provided by the abundance of 36-in. upper cabinets and a large pantry. The kitchen also includes elegant stainless steel appliances, including a microwave hood combination, dishwasher, a free standing electric range, and a side-by-side refrigerator. Upstairs you’ll find a spacious master suite; your own private sanctuary that’s perfect for relaxing. The adjoining master bath comes complete with a large walk-in shower and a dual-sink vanity. Along with the other two bedrooms, the laundry room is also located upstairs which means you won’t have to carry clothes baskets up and down the stairs. A spacious loft makes for a great play area or family entertaining space. ***Please note that pictures shown MAY be a REPRESENTATION of the home and floorplan and NOT the actual home itself--pictures are for INFORMATIONAL PURPOSES ONLY***
Listing courtesy of BUILDER SERVICES REALTY, LLC