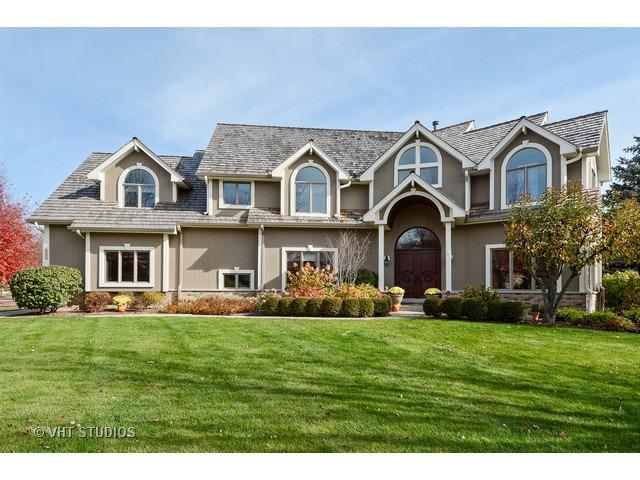
Photo 1 of 24
$600,000
Sold on 8/12/16
| Beds |
Baths |
Sq. Ft. |
Taxes |
Built |
| 4 |
4.10 |
3,715 |
$15,640.56 |
1997 |
|
On the market:
192 days
|
View full details, 15 photos, school info, and price history
STRAIGHT FROM HOUSE BEAUTIFUL IN THE ENCLAVE OF PRESTIGIOUS STONEBRIDGE. Inviting porch w/wood beadboard ceiling, majestic solid wood double door entry to spacious foyer & grandiose staircase. Entertainment friendly open fl plan w/separate living rm, private office, wonderful dining rm & 2-story family rm w/full masonry fireplace, stacked windows & built-in cabinets. Dreamy rehabbed kitchen w/quartz counters, glass tile backsplash, Island w/seating, walk-in pantry & separate deluxe beverage center. Back staircase to 2nd fl features Mstr Bdrm Suite w/sitting area & spa bth. Add'l 3 bdrms up all loaded w/character. Girl's rm ensuite w/2 huge walk-in closets ideal for playrm/dress-up. Party Bsmt w/stunning walnut bar, granite, wet sink, fridge, dishwasher. Plenty of room for games & open media area w/wood burning firepl. Another full bth down & 4 separate storage areas. Enjoy privacy on back deck. Prof landscaped, sprinkler system, heated garage w/epoxy floor, wet sink. DIST 204 SCHOOLS!
Listing courtesy of Kathy McKinney, Baird & Warner