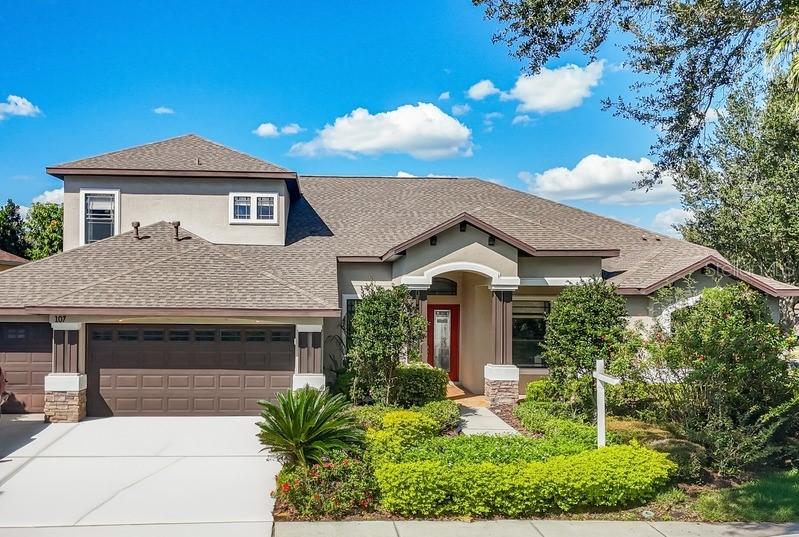
Photo 1 of 72
$1,099,000
| Beds |
Baths |
Sq. Ft. |
Taxes |
Built |
| 5 |
4.10 |
5,063 |
$16,766 |
2006 |
|
On the market:
93 days
|
View full details, photos, school info, and price history
Welcome home to 107 Falling Water Drive—with 5 bedrooms and 5 baths, this is a truly magnificent residence offering the best in multi generational living. With over 5,000 square feet of thoughtfully designed space, this former model home showcases countless upgrades on a beautifully landscaped corner lot. From the moment you step into the grand foyer and formal dining area, you’ll be captivated by the natural light and elegant engineered hardwood flooring that flow throughout the home. A designated office with French doors provides the perfect space for remote work, while a cozy den featuring floor-to-ceiling bookshelves overlooks the expansive pool deck, creating a serene retreat for relaxation or reading. The home’s layout is designed with privacy in mind, with the luxurious master suite tucked away on one side and a guest suite area with two bedrooms and a shared full bath on the opposite side. The primary suite is truly grand, offering a spacious sitting area, tray ceilings, and direct access to the pool. The en suite bath feels like a private spa, complete with dual sinks, an indulgent walk-through shower with three shower heads, and a soothing garden tub. For the culinary enthusiast, the chef’s kitchen is a dream come true—featuring high-end stainless steel appliances including a six-burner natural gas range with double ovens, a sleek stainless hood, granite countertops, 42-inch upper cabinets with under-cabinet lighting, a walk-in pantry, and a large island with ample storage and outlets. The kitchen seamlessly opens to a bright breakfast nook and an inviting family room, both overlooking the sparkling pool and backyard. Upstairs, you’ll find a fully equipped theater room with an 80” x 45” screen, a new built-in projector, and comfortable theater seating—all included with the home. Two additional bedrooms and a spacious flex room provide endless possibilities for a playroom, exercise area, or creative studio. Step outside to your personal paradise on the tiered pool and patio area, complete with multiple seating spaces, a mounted television, and a beautiful lighted waterfall feature surrounded by travertine tile under a screened enclosure. The outdoor kitchen is fully equipped with a gas grill, mini fridge, sink, countertop space, and under-counter storage—perfect for entertaining or poolside dining. Additional features include a large laundry room with built-in cabinetry, a 3 car garage with EV charger and an air-conditioned hobby room, a built-in bar with wine refrigerator, and stereo surround sound throughout the entire home. Centrally located near shops, restaurants, the Crosstown Expressway, and I-75, the gated community of Stonewood offers large lots and outstanding curb appeal. This home truly has it all—luxury, comfort, and functionality. You won’t find another home with this square footage and level of detail at this price. Schedule your private showing today!
Listing courtesy of Chantel DiMuzio, 27NORTH REALTY