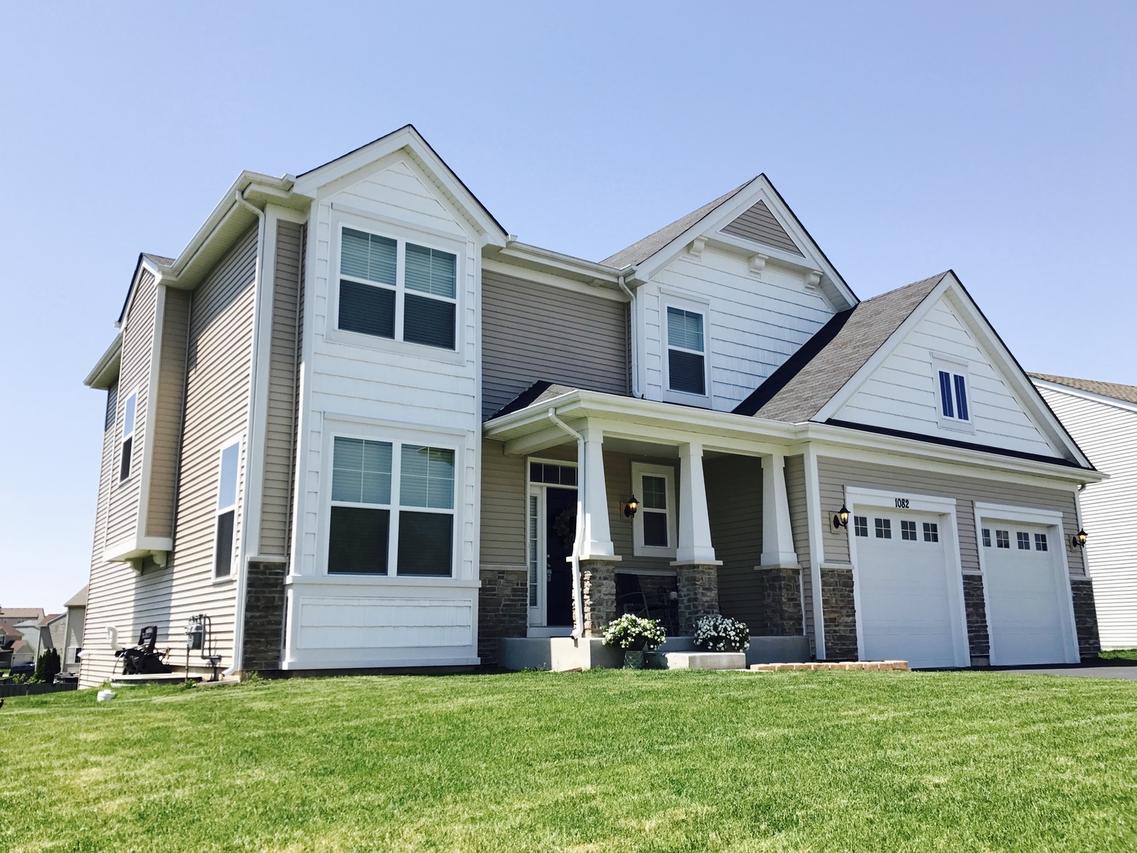
Photo 1 of 1
$332,000
Sold on 8/11/17
| Beds |
Baths |
Sq. Ft. |
Taxes |
Built |
| 4 |
2.10 |
2,865 |
$10,179.20 |
2015 |
|
On the market:
109 days
|
View full details, 15 photos, school info, and price history
Owners hate to leave this well cared for, clean, loved Cascade model. This popular floor plan with 2865 SF has 4 generous bedrooms (with optional 5th on the main floor, currently an office), 2.5 baths, XL foyer, XL mud room & a deep pour, well lit, English basement. Open floor plan features a huge island in between kitchen, family room and eating space. Upgraded maple cabinets, all stainless steel kitchen with upgraded dishwasher, granite countertops, 9' ceilings, white trim/doors & so much more! Master suite includes dual walk-in closets, private bath with serenity oversized shower & small butlers pantry. New construction built energy efficient with 92% efficient furnace & 13 seer central air. Truly a must see!
Listing courtesy of RE/MAX Horizon