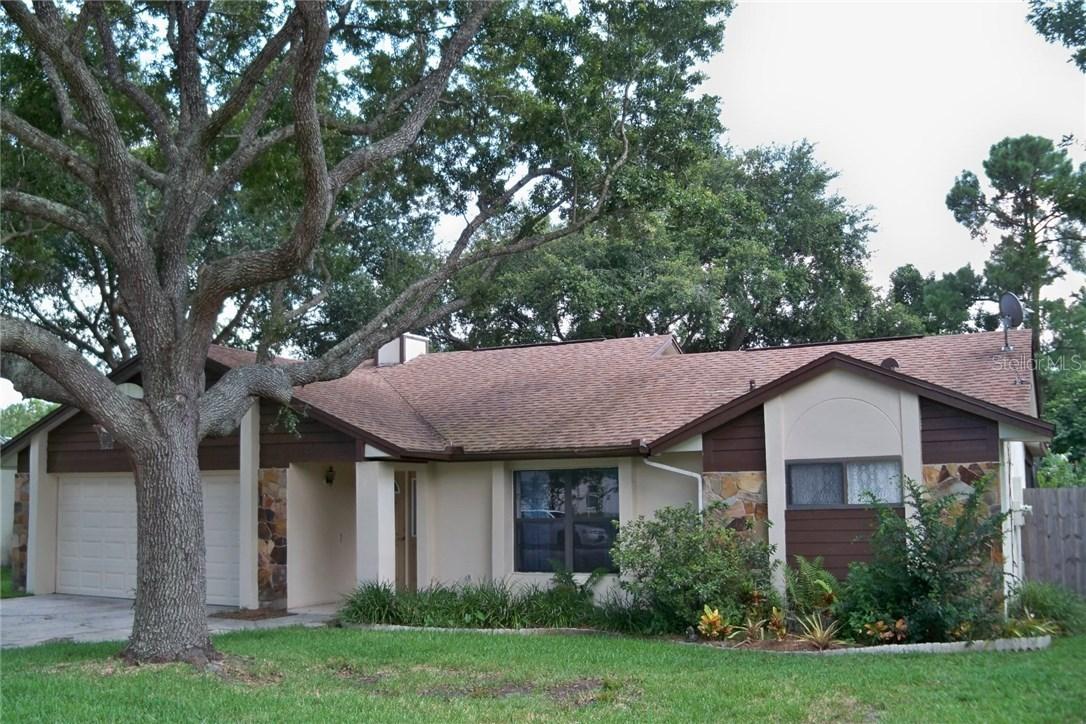
Photo 1 of 1
$259,000
Sold on 6/15/17
| Beds |
Baths |
Sq. Ft. |
Taxes |
Built |
| 4 |
2.00 |
1,812 |
$3,415 |
1986 |
|
On the market:
67 days
|
View full details, photos, school info, and price history
This home has a really nice open floor plan including a family, living and dining room. The kitchen is a great room plan opening up to the family room. In the kitchen/family room there are skylights, vaulted ceilings, closet pantry and a wood burning fireplace plus an area that will accomodate a table. In addition to large corner windows overlooking the large screened in pool this kitchen has hardwood cabinets, granite counter tops and a breakfast bar. Just off the kitchen is the dining room that opens to a living room with new laminate flooring. The master bedroom is split from the other three bedrooms. The large screened pool area has a covered patio area great for kicking back and relaxing. Just outside the pool area is a wooden deck located in the rear yard. This is a large lot with mature landscaping/trees. Great location in the desired and growing Oviedo area in Alafaya Woods.