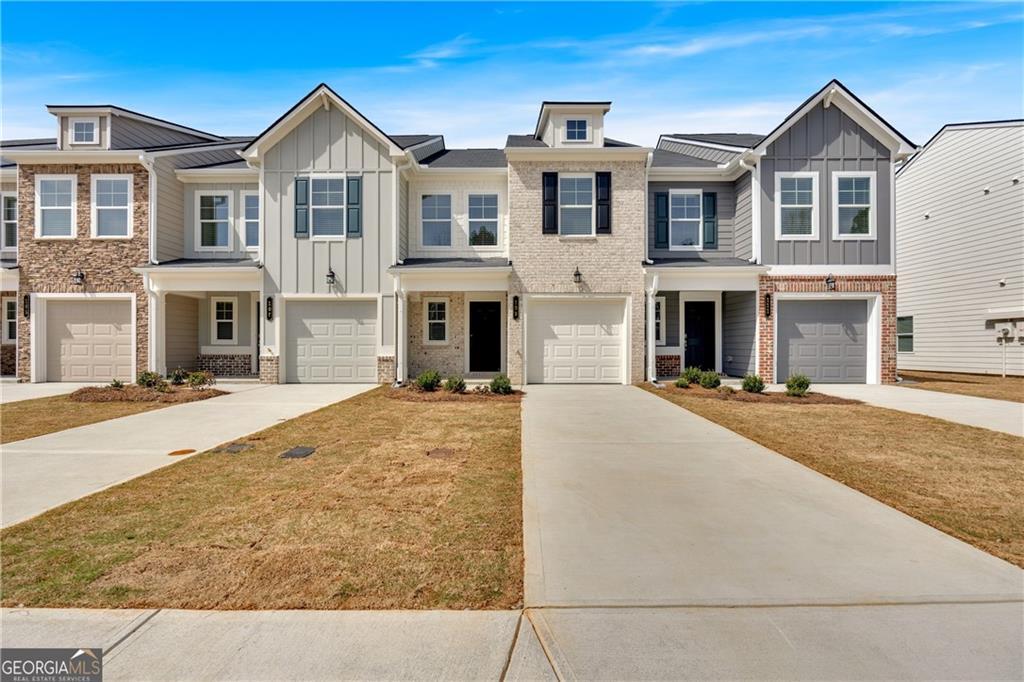
Photo 1 of 30
$287,500
| Beds |
Baths |
Sq. Ft. |
Taxes |
Built |
| 3 |
2.10 |
1,568 |
$389 |
2024 |
|
On the market:
64 days
|
View full details, 15 photos, school info, and price history
Oleander-CC. Floor Plan by Kerley Family Homes. MOVE-IN-READY!!- a new 3-bedroom, 2.5 bath townhome with a private garage in a quiet two-street community, just 1.1 miles from I-75. This home features granite countertops, LVP flooring on the main level, painted Ivory cabinets, and ORB finishes throughout. The spacious owner's suite offers a separate sitting area, cultured marble vanities, an oversized walk-in shower, and a large walk-in closet. Full appliance package is included for a true move-in ready experience. HOA covers lawn maintenance for easy living, and the home is protected by a builder-backed warranty. Village Green offers affordable, low-maintenance living with builder warranties and 100% USDA financing options available. Ask about our builder-paid incentives when using our preferred lender. Pictures may be of similar plan and not the exact finishes of the home listed.
Listing courtesy of Chasity Jackson, KFH Realty, LLC.