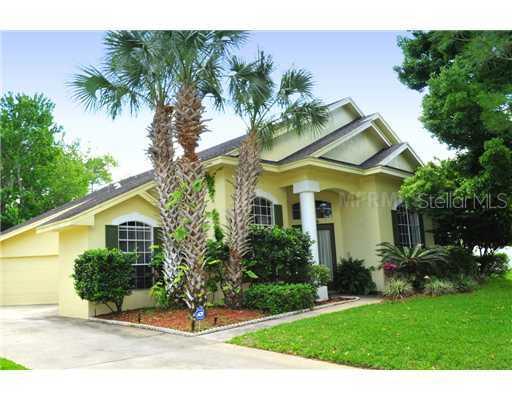
Photo 1 of 1
$250,000
Sold on 2/17/12
| Beds |
Baths |
Sq. Ft. |
Taxes |
Built |
| 4 |
3.00 |
2,839 |
$3,580 |
1992 |
|
On the market:
162 days
|
View full details, photos, school info, and price history
4 Bedroom, 3 Bathroom POOL home in MacKinley's Mill**3 Way Split Floor plan** allows privacy for the master bedroom, guest suites and 2 additional bedrooms.Upgraded newer**WOOD FLOORS**. **FIREPLACE in Living Room** **VAULTED CEILINGS** with upgraded ceiling fans throughout. Plenty of windows allow natural light to flow freely through home. *SPLIT FORMALS!* Large **FORMAL LIVING Room** measures 14x17. Chef's dream kitchen features plenty of cabinet & counter space, **ISLAND** and upgraded TILE flooring. Double kitchen sink overlooks family room. *REMODELED* guest bath features vanity sink, upgraded hard ware and designer mirror. Well appointment master SPA LIKE BATHROOM features **DUAL SINKS**, vanity area, **GARDEN BATH** and separate glass shower stall. Screened **POOL** deck overlooks wooded area**Large **BRICK PAVER** patio! Extended driveway for plenty of parking! Side entry garage. Home is zoned for **A RATED Schools!**.Desirable MacKinley's Mill is one of Oviedo's finest neighborhoods, featuring *TENNIS COURTS*, park & playground. Easy access to major highways including 417, 408 and I4. 30 minutes to Orlando International Airport, Sanford Airport,Downtown Orlando, beaches or Orlando's Theme Parks! Close to major employers such as Seimens, Lockheed Martin & UCF. Minutes to shopping, dining and amenities. Hurry! This one won't last!!
Listing courtesy of Jenny Wemert, KELLER WILLIAMS ADVANTAGE 2 REALTY