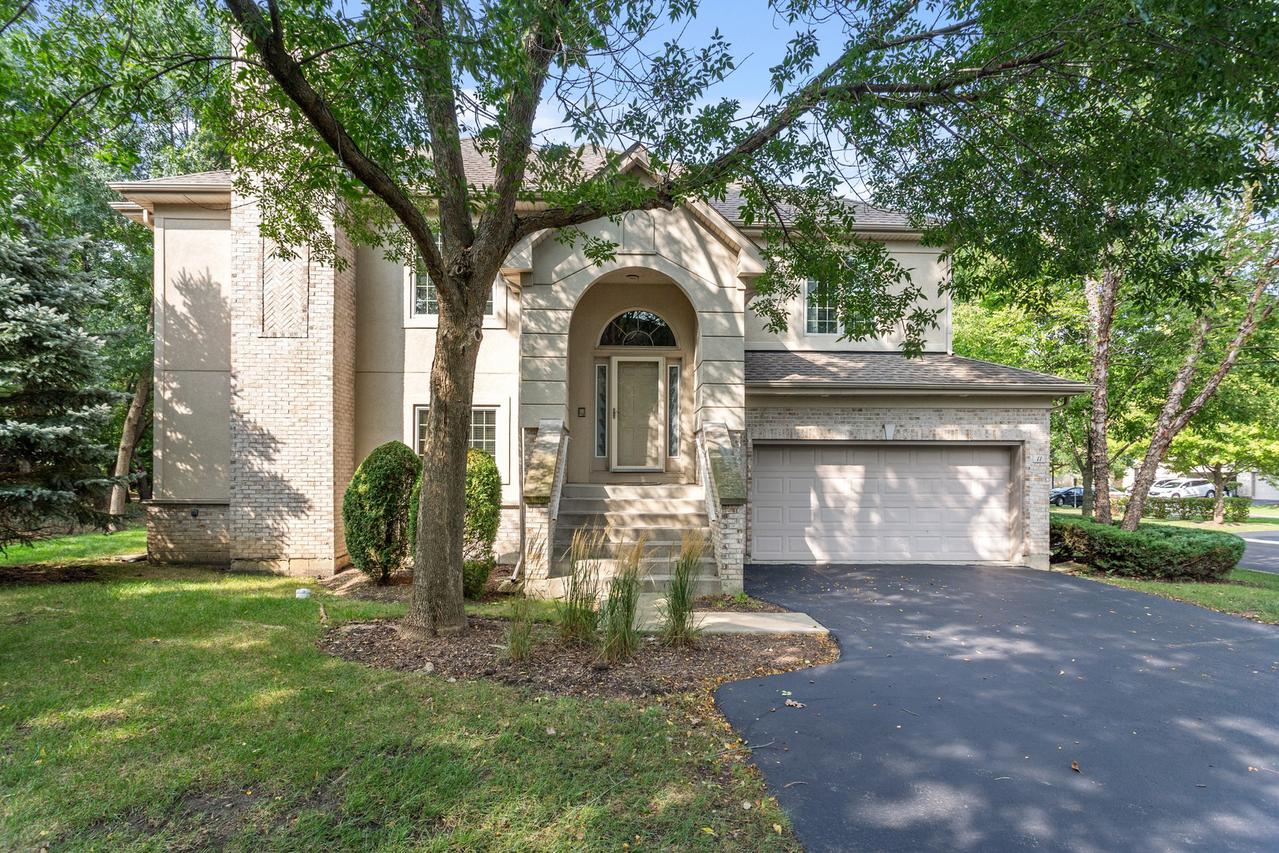
Photo 1 of 1
$415,000
Sold on 3/15/21
| Beds |
Baths |
Sq. Ft. |
Taxes |
Built |
| 3 |
2.10 |
2,846 |
$13,333.20 |
2004 |
|
On the market:
178 days
|
View full details, 15 photos, school info, and price history
Lincolnshire's finest end unit townhome, backing to woods, tucked into a quiet cul-de-sac in the highly sought after Beaconsfield community. Open floorplan with recessed lighting, white designer doors and trim, upgraded fixtures & decorator touches. Light, bright, open Living Room with walls of windows & marble fireplace surround with custom mantle. Open Formal Dining room with decorator fixture, crown molding & access to large balcony. Gorgeous views from the eat in kitchen with large island and 42" cabinets (some with glass inserts) stainless steel appliances, built in oven & gas cook top, built in microwave, dishwasher, wine/beverage cooler & pantry closet. Kitchen opens to family room with recessed lighting and views of wooded backyard. Master suite with huge walk-in closet & luxury private master bath with oversize Kohler soaker tub & separate clear glass shower, dual sinks and large vanity counter. Generous sized 2nd bedroom with walk in closet & built in custom organizers, plush neutral carpet, ceiling fan/light. 3rd bedroom/Study with custom built ins. Impeccable 2nd full bath with ceramic tile floor and tub surround. Additional Guest 1/2 bath powder room. Full finished basement with playroom & rec room with bar area, neutral carpeting. New basement workroom with workbench and extra storage. Main level laundry room offers LG front load washer & the infamous Maytag Valet dryer. Large 2 car attached garage. Private location rare end unit townhouse that lives like a single family home with nearly 3850 sq ft living space including the basement. Relax and enjoy Maintenance free living. Close to Metra, shopping, library & Award winning Stevenson High School district 125. Lincolnshire elementary school district 103. Move in ready!
Listing courtesy of Julianne Spilotro, Coldwell Banker Realty