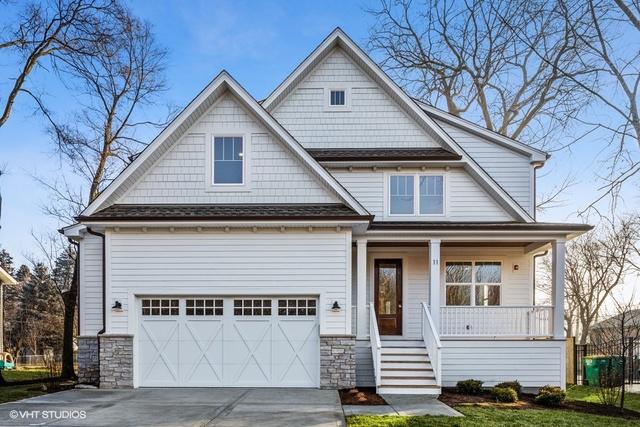
Photo 1 of 1
$689,000
Sold on 4/02/21
| Beds |
Baths |
Sq. Ft. |
Taxes |
Built |
| 4 |
2.10 |
2,825 |
$4,520.16 |
2019 |
|
On the market:
391 days
|
View full details, 15 photos, school info, and price history
Walk to Fairview Station. 176 yards away. Award winning Architect and Builder team up for a truly once in a lifetime opportunity. This classic Farmhouse posses old world design with state of the art construction. Gourmet Kitchen with Butler's Pantry, Walk-in Pantry, Farmer's Sink, Eat in Island, Microdrawer, Thermador 6 burner Range,Custom Cabinetry and Tile Backsplash. Master Suite includes spacious Walk-in Closet and trayed Ceiling, Master Bath includes double bowl sinks, Walk-in Shower and large free-standing Soaker Tub. 2nd Floor Laundry with Sink and work station. Can lighting and Fan outlets in all Bedrooms. 3 1/4 wide WHITE OAK floors throughout including all Bedrooms. Oak Stair and Rail. Custom Carpentry Trim package with Coffered Ceilings, large Crown Moldings, Wainscoting, 5 1/4 Base and 3 1/2 Trim. Sill and apron on all Windows and built in Cubbies in Mudroom and Custom Closets. Full Basement with 10 Ft. Ceilings. Exterior, Large front Cedar Deck with Bead Board Ceiling. 2.5+ Garage w/8ft. door. Must See!
Listing courtesy of Real Properties Realty Group, Inc.