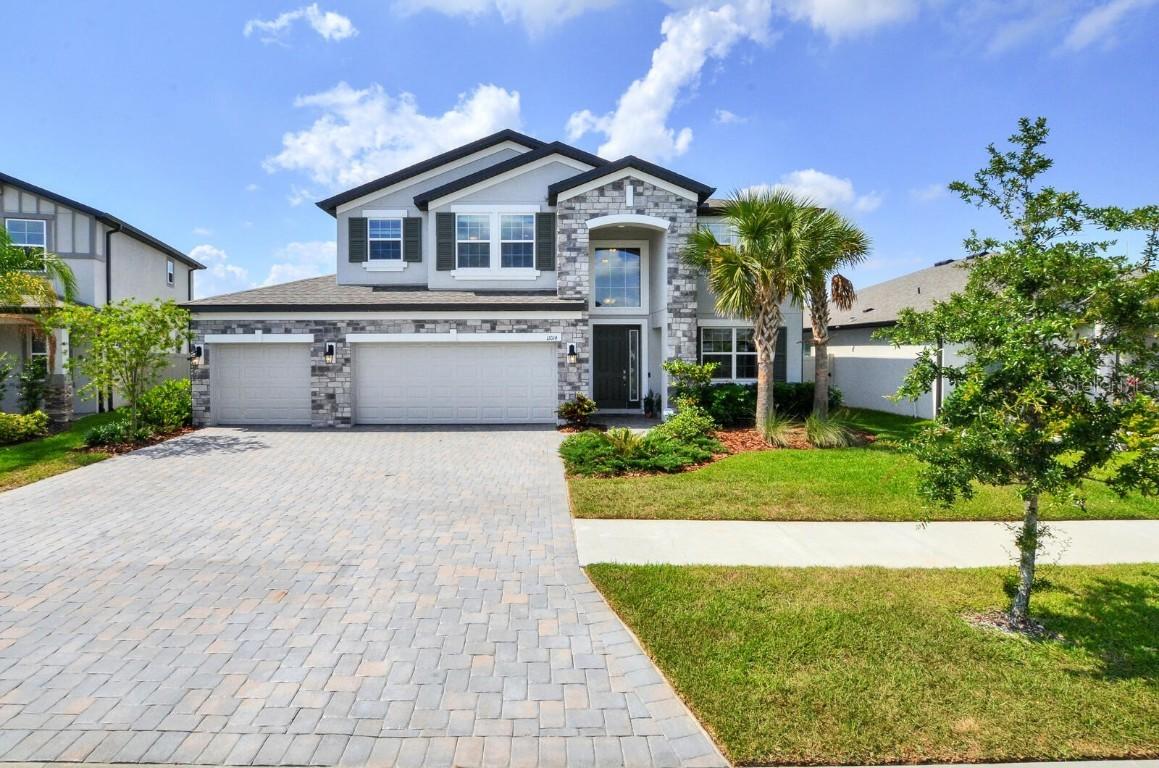
Photo 1 of 1
$765,000
Sold on 7/13/22
| Beds |
Baths |
Sq. Ft. |
Taxes |
Built |
| 5 |
4.00 |
3,786 |
$9,559 |
2020 |
|
On the market:
55 days
|
View full details, photos, school info, and price history
Your home search will be over as soon as you walk into this amazing home. M/I Sonoma II floor plan offers almost 4,000 sq ft air conditioned living space. This 5 bedroom, 4 bath, 3 car garage pool home is less than 2 years old. No need to go to the stress of building when you can own this one. You'll love the tasteful upgrades outside as well as throughout the home. Quartz counter tops in Gourmet Kitchen with dual ovens and stainless steel appliances. Level 4 tile is throughout all wet areas for easy maintenance. Your staircase has Level 3 Wood Flooring and all bedrooms plus bonus room have upgraded carpet. The list of upgrades goes on and on for this home and are too numerous to mention here.
This wide open floor plan is excellent for entertaining family and friends. The huge kitchen flows directly into the screened pool area or for cooler nights, your formal dining is just adjacent to the Butler's Bar.
Location is convenient to MacDill AFB, downtown Tampa, Sarasota, dining, entertainment and shopping. Don't delay; schedule your private showing today.
Listing courtesy of Mary Jo Alford-Roberson, CHARLES RUTENBERG REALTY INC