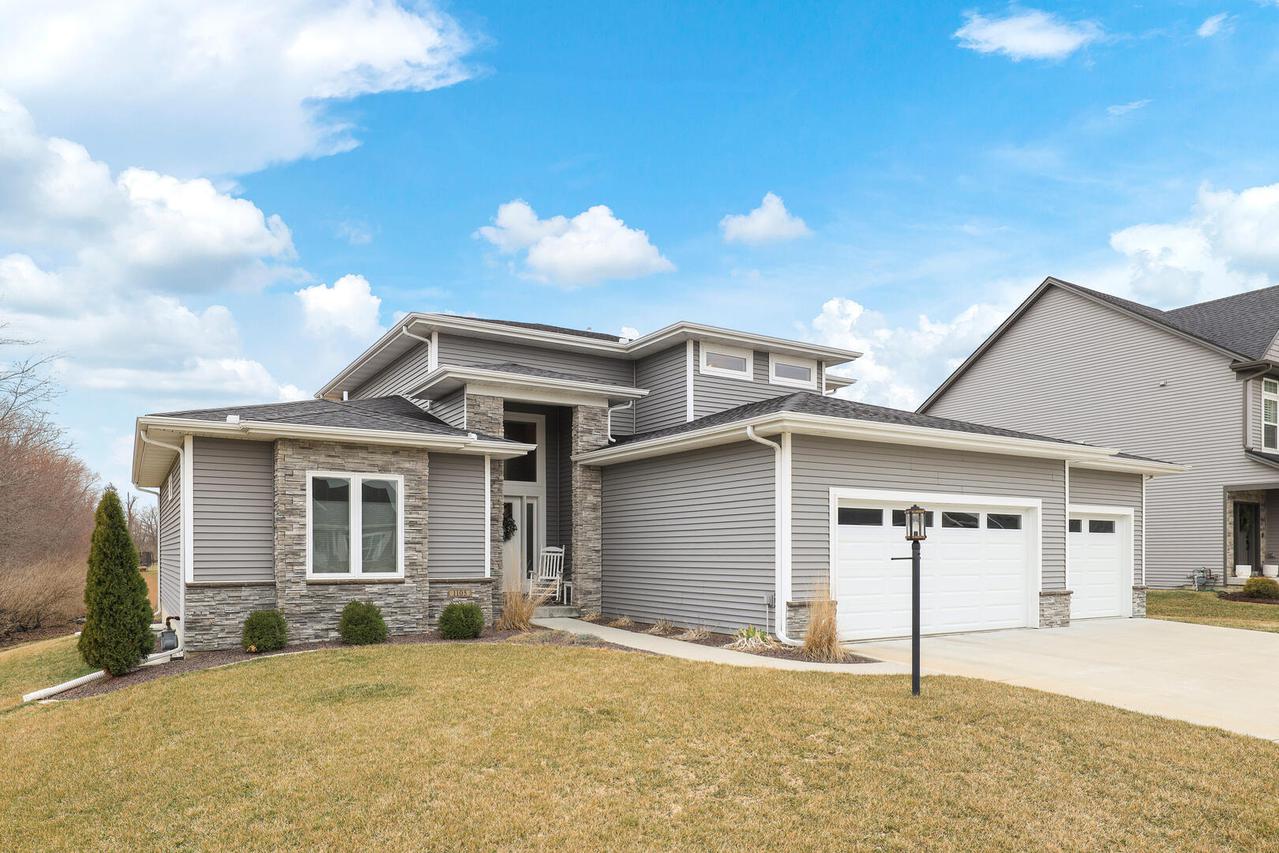
Photo 1 of 1
$445,000
Sold on 5/14/21
| Beds |
Baths |
Sq. Ft. |
Taxes |
Built |
| 3 |
3.10 |
2,246 |
$10,299.78 |
2016 |
|
On the market:
57 days
|
View full details, 15 photos, school info, and price history
Beautiful custom Signature built home in highly desirable Lake Falls Subdivision. Soaring ceilings in the first floor great room with BIG Windows that let in natural light. Bright and open concept kitchen complete with quartz countertops, big island, stainless steel appliances, and subway tile back splash. First floor master suite features large windows and high-end finishes throughout the master bath. Separate laundry and mud room right off the 3 car garage entryway make for a great drop zone for coats, bags, and shoes. Two large bedrooms upstairs with a Jack and Jill bathroom perfect for kids or a home office. Each room has its own sink and vanity. Daylight basement has over 1200 feet of finished square footage and high ceilings. Wet Bar and refrigerator make it perfect for entertaining. Two extra bedrooms and a bathroom make that basement a truly unique and useful space. Back patio is great for sunsets and relaxing. House has window treatments, pergola, and landscaping. This is a must see house in Savoy.
Listing courtesy of J Leman, eXp Realty-Champaign