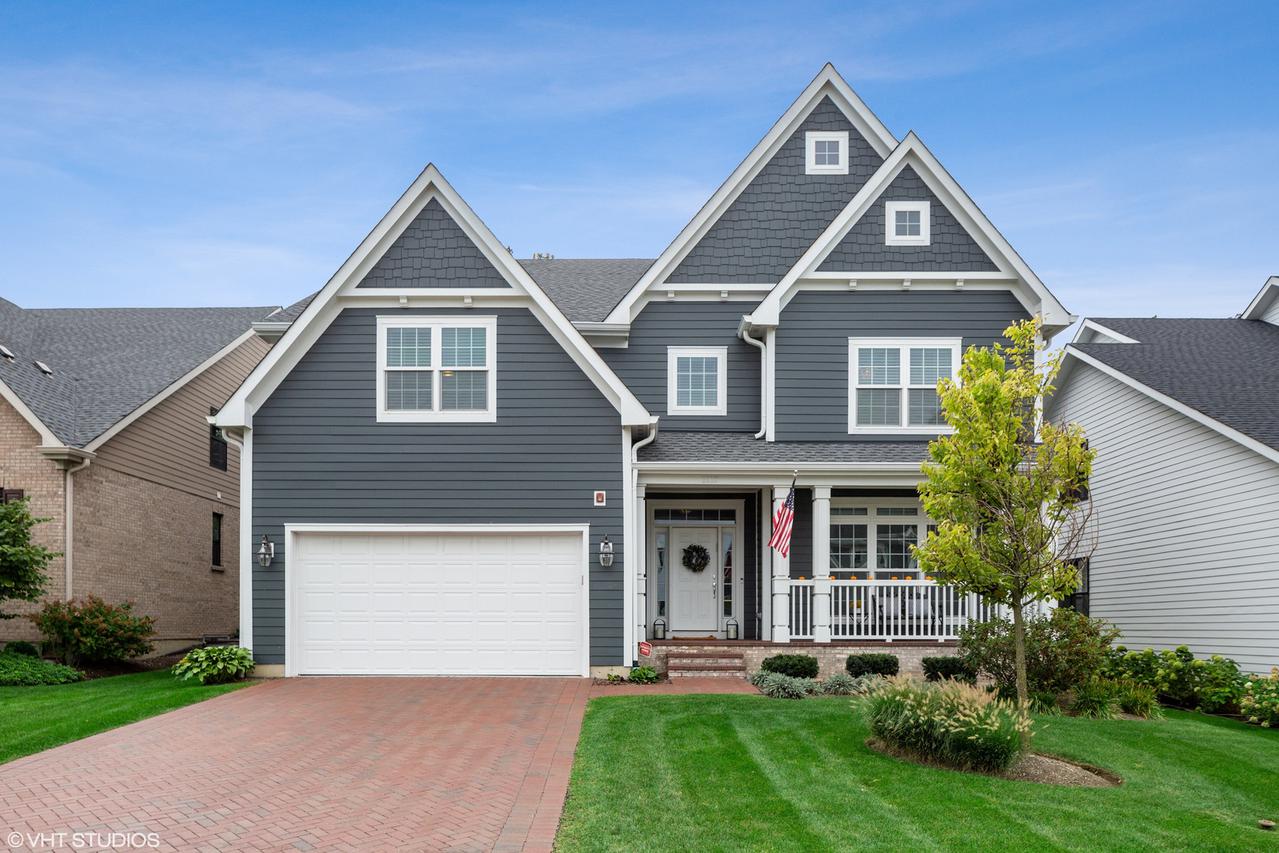
Photo 1 of 1
$729,500
Sold on 11/07/19
| Beds |
Baths |
Sq. Ft. |
Taxes |
Built |
| 4 |
3.10 |
3,988 |
$14,572.99 |
2016 |
|
On the market:
43 days
|
View full details, 15 photos, school info, and price history
Feels like home! This stunning 4 bed, 3.1 bath Newbury model with upgraded brick has endless upgrades and beautiful finishes. Soak up the open floor plan that includes a first floor office/kids' room, spacious dining room with wainscoting, and bright kitchen boasting quartz countertops, a white Kohler farmhouse sink, and an oversized island. Walk up the elegant staircase to the master bedroom with two considerable walk-in closets and a lovely master bathroom. The second bedroom conveniently has its own full bathroom, while third and fourth bedrooms are connected by a Jack and Jill bathroom. The unfinished basement has high ceilings, roughed in plumbing, and an egress window making a fifth bedroom a simple option. With a fully fenced backyard and patio space stubbed in for gas, this house has everything you're looking for.
Listing courtesy of Katherine Wahrhaftig