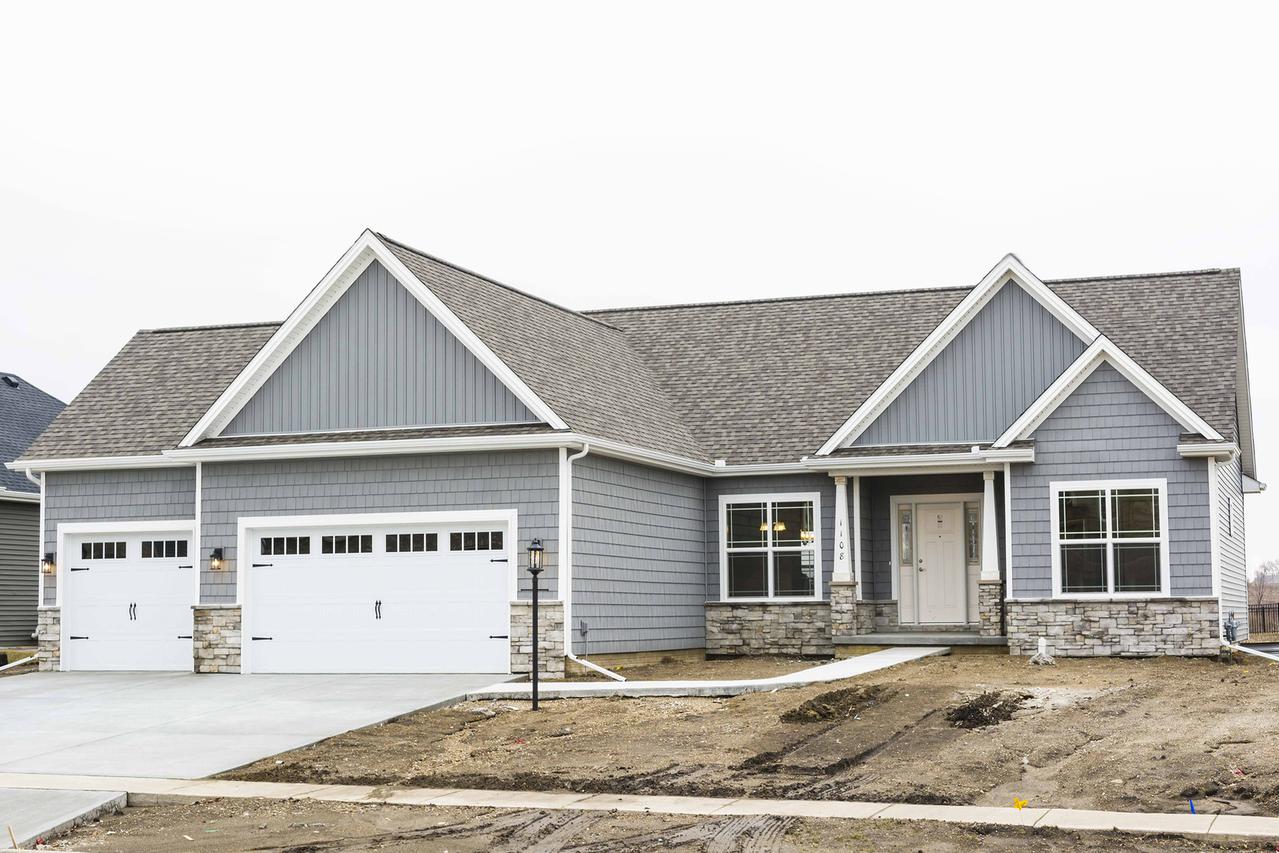
Photo 1 of 1
$397,000
Sold on 4/11/18
| Beds |
Baths |
Sq. Ft. |
Taxes |
Built |
| 3 |
3.00 |
2,011 |
$31.78 |
2017 |
|
On the market:
34 days
|
View full details, photos, school info, and price history
Welcome to "The Kensington" by Ironwood Homes, featuring a popular open concept floor plan with 1,000 square feet of finished lower level space. Energy efficiency highlights include 2x6 exterior walls, Trane 95% efficiency furnace & 13 SEER a/c, Low-E Pella windows & doors, & high efficiency direct vent fireplace. The main floor offers a split bedroom layout with a central Great Room with open kitchen, dining & living space--all featuring rich wood flooring. The kitchen features upscale G.E. stainless steel appliances, granite counters, tile backsplash, and flexible bar seating as well as an open dining area. The finished lower level offers two separated bedrooms, a 3rd full bath, a large family room with kitchenette, and nearly 1,000 of unfinished storage space. The backyard features a large covered patio with ceiling fan, which is an outdoor extension of the home's entertaining space. See HD photo tour and 3D immersive virtual tour!
Listing courtesy of Matt Difanis, RE/MAX REALTY ASSOCIATES-CHA