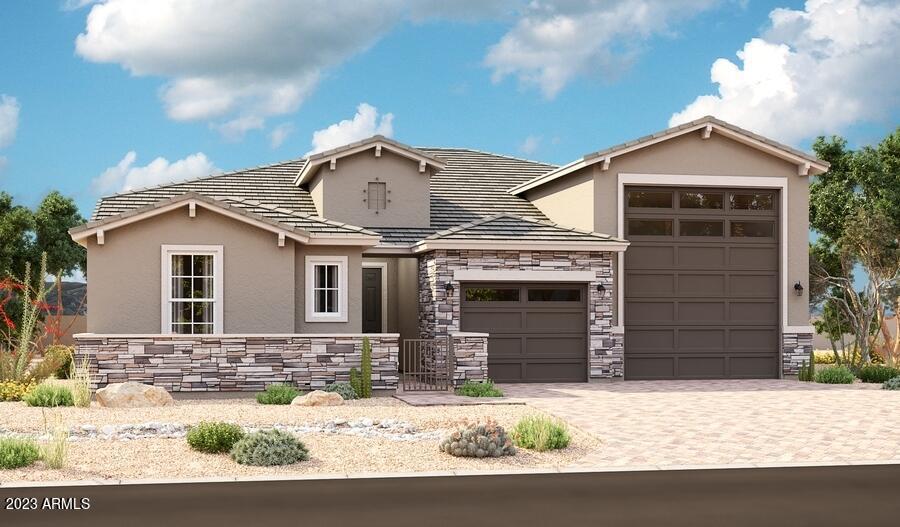
Photo 1 of 1
$587,041
Sold on 12/01/23
| Beds |
Baths |
Sq. Ft. |
Taxes |
Built |
| 3 |
2.50 |
2,390 |
$254 |
2023 |
|
On the market:
104 days
|
View full details, photos, school info, and price history
Estimated completion of November 2023
The Deacon plan includes an attached RV garage with RV cleanout access, plus a tandem two-car garage! Inside, a well-appointed Gourmet kitchen with walk-in pantry featuring white quartz counter tops with backsplash, white shaker cabinets, flows into the open great room and a dining room with 6x36 wood look tile throughout the main parts of the home and upgraded carpet in the bedrooms, covered patio access and center meet door. You'll also appreciate a versatile study with double doors, two secondary bedrooms with shared access to a full bath, and a master suite with a private deluxe bathroom featuring separate garden tub and shower plus walk-in closet. A mudroom and walk-in laundry with additional door to access master closet from laundry room, Pa ver driveway, any many more options. Come check out this beautiful RV garage home today!
Listing courtesy of Tammy Barney, Richmond American Homes