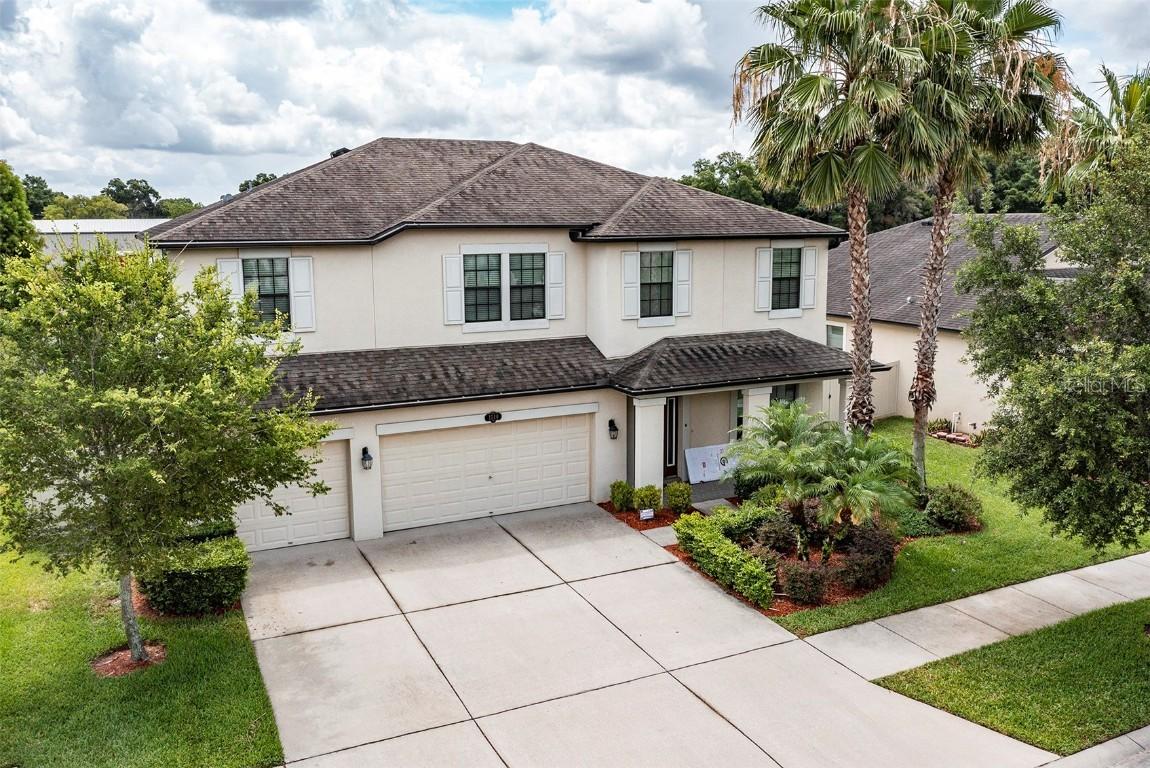
Photo 1 of 1
$500,000
Sold on 10/08/21
| Beds |
Baths |
Sq. Ft. |
Taxes |
Built |
| 5 |
4.00 |
3,454 |
$5,658.69 |
2013 |
|
On the market:
123 days
|
View full details, photos, school info, and price history
BOM after buyers financing fell through. Meticulously maintained 5 bedrooms, 4 baths, with a 3-car garage home located in the quiet Misty Ridge subdivision. Mature landscaping and manicured lawn welcome you into this home. Featuring 3,454 Sqft of living space, vinyl plank flooring and ceramic tile throughout, HUGE bonus room upstairs, open floor concept, fenced backyard with a screened-in lanai. The gourmet kitchen boasts granite counter tops, stainless appliances, glass cook-top, large island, and recessed/pendant lighting. There is a bedroom and a full bathroom downstairs perfect for guests or in-laws. The spacious master bedroom offers tray ceiling, recessed lights and ceiling fan. The private master bathroom has a dual sink vanity, garden tub, a separate shower enclosure and large walk-in closet. The laundry room is conveniently located on the second floor! There are three other good-sized bedrooms on the second floor. Two with walk-in closets and the other with and an ensuite bathroom. The bonus room would make an excellent game room or theater. Great location! Quick access to the Crosstown Expressway, I-75, shopping and restaurants. Schedule your viewing today!
Listing courtesy of Michelle Corigliano, COASTAL PIONEER REALTY