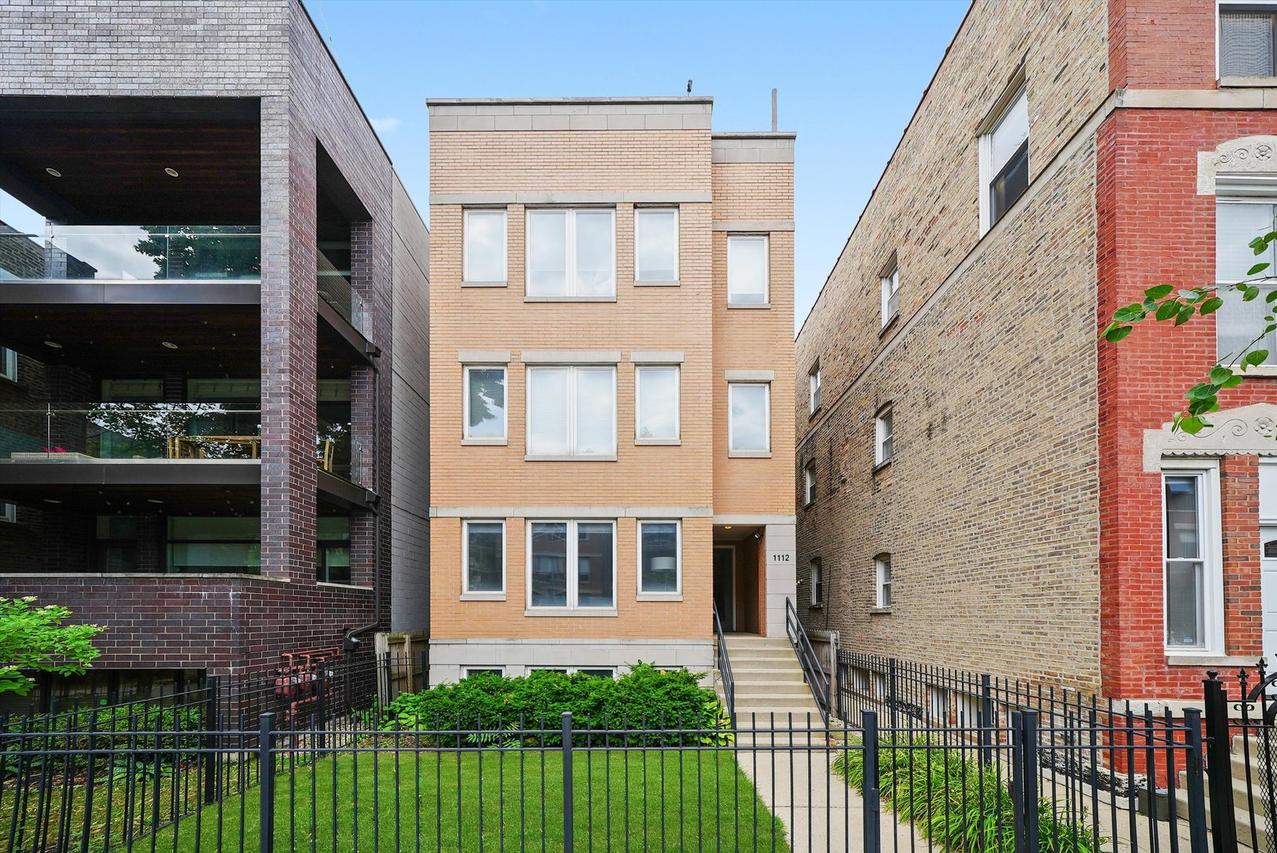
Photo 1 of 21
$715,000
| Beds |
Baths |
Sq. Ft. |
Taxes |
Built |
| 3 |
2.10 |
0 |
$10,109 |
1998 |
|
On the market:
2 days
|
View full details, 15 photos, school info, and price history
Welcome to single-family living-inside a condo! This stunning 3 bed / 2.5 bath, duplex-down is on a tree-lined street just steps from Division Street in the heart of Wicker Park. The main floor features a spacious and sun-filled living area loaded with upgrades: a renovated kitchen with a new sink, quartz countertops, designer fixtures, Hudson Valley island pendant lighting, a new Cafe refrigerator and matching Cafe oven/range, and a striking floor-to-ceiling fireplace. The open-concept layout is perfect for entertaining, offering room for a large dining table plus seating at the oversized island. You'll love the additional dry bar, complete with extra countertop space, and a beverage/wine fridge-perfect for hosting. Just off the kitchen is a stylishly refreshed powder room. The rear of the main level is home to a luxurious primary suite, boasting a wall of closets and a updated ensuite bath with dual vanities, a jetted soaking tub, and a walk-in shower. Step out onto your private deck-ideal for a quiet morning coffee or a relaxing afternoon read. Downstairs, spread out in a generous second living area-perfect for movie nights or gaming. This level also includes the second bedroom with direct access to a full bath, and a newly constructed third bedroom. Need storage? You'll find another wall of closets and an interior storage room-no need to access a shared hallway. A detached garage parking spot is included. Enjoy the best of city living with walkable access to everything Wicker Park has to offer.
Listing courtesy of Christopher Moy, Compass