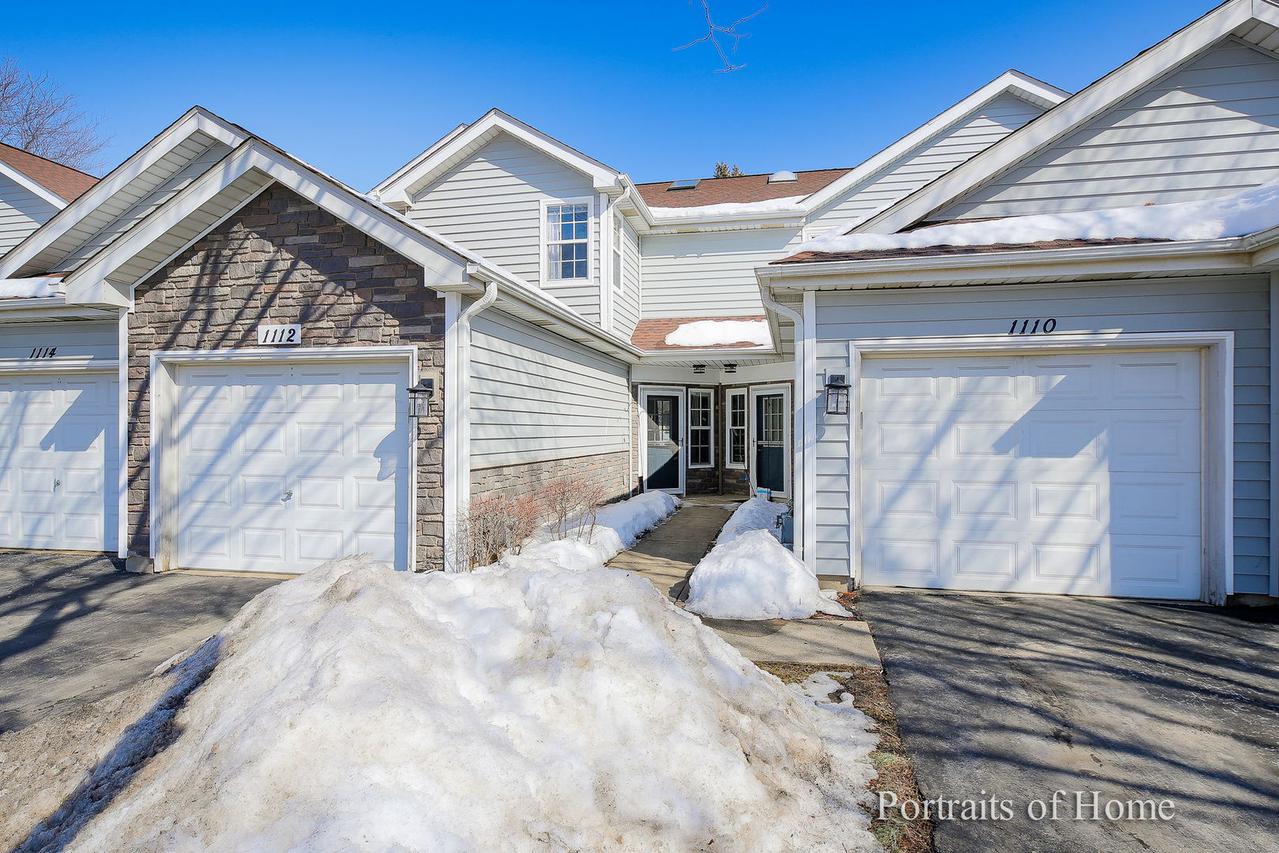
Photo 1 of 1
$212,000
Sold on 5/28/21
| Beds |
Baths |
Sq. Ft. |
Taxes |
Built |
| 2 |
2.10 |
1,023 |
$4,115.07 |
1990 |
|
On the market:
86 days
|
View full details, 15 photos, school info, and price history
Lovely 2 bedroom, 2.5 bath townhome in a wonderful location. Main floor has a large kitchen with breakfast bar, room for a table and sight lines into the gorgeous living room that is filled with natural light. Living room has beautiful laminate wood flooring, gas-start, wood burning fireplace and large slider that lead to a patio; enjoy the open space and park. Plenty of storage on main level with a large, deep, walk-in pantry. Upstairs you will find 2 large bedrooms, cathedral ceilings in master bedroom with ample closet space and storage. Large second bedroom featuring generous, walk-in closet. Each bedroom has a full, private bathroom. Second level includes newer, plush carpet, skylight and laundry room with newer washer and dryer (2018) with built-in shelves. Deep, attached garage with shelves for storage, gorgeous courtyard views, with newer community playground. Beautiful neighborhood with lots of trees, grass and plenty of parking for guests. Investors are welcome. Close to Elgin O'Hare, minutes from Metra, stores, restaurants and award-winning schools. Schaumburg Park District just a few minutes away.
Listing courtesy of Patrice Boenzi, Fathom Realty IL LLC