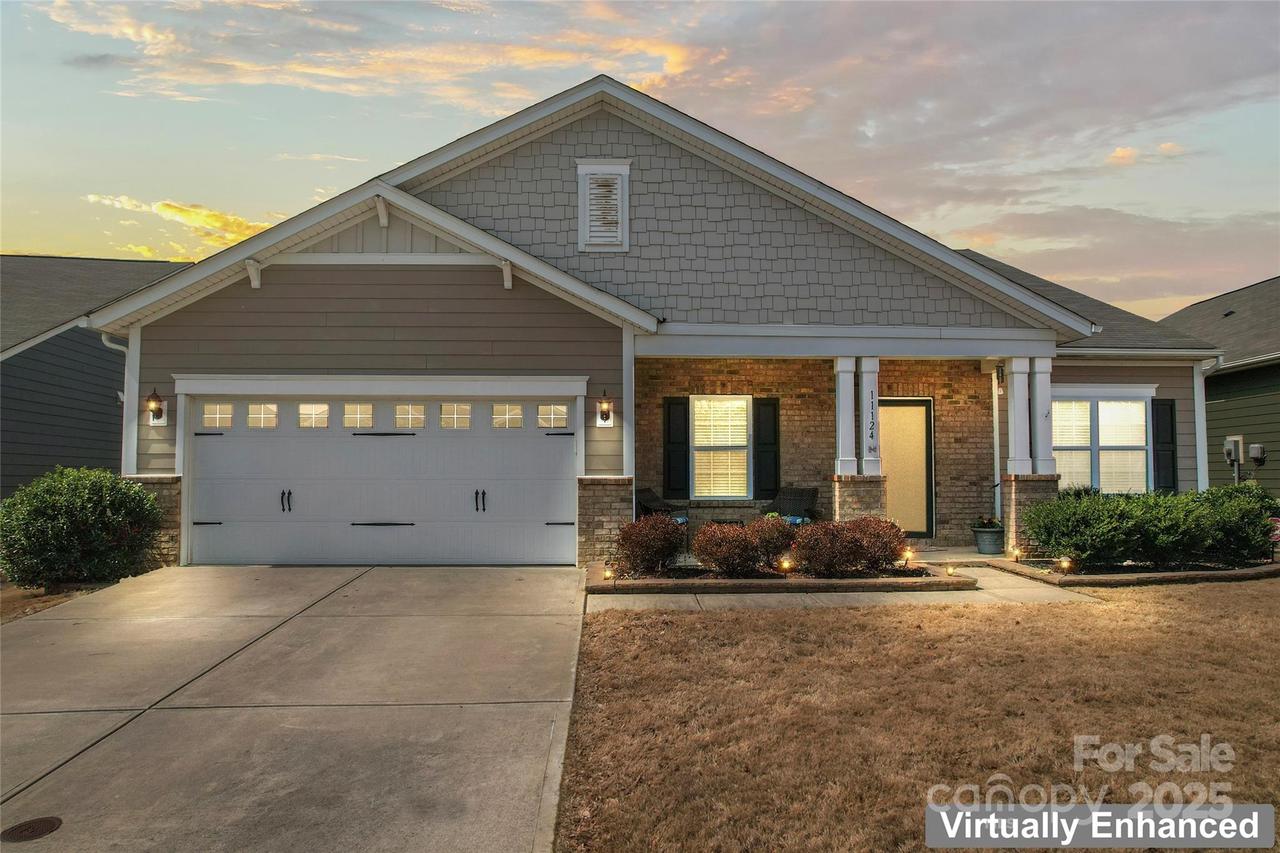
Photo 1 of 45
$514,900
| Beds |
Baths |
Sq. Ft. |
Taxes |
Built |
| 4 |
2.10 |
2,940 |
0 |
2016 |
|
On the market:
172 days
|
View full details, 15 photos, school info, and price history
The perfect blend of Comfort & Convenience in this Beautifully Designed Well-Maintained Home. The Desirable Split Floor Plan and a Versatile Bonus Room up. French Doors lead to the Flex Room/Office. The Thoughtfully Designed Kitchen at the Heart of the Home Features Elegant Granite Countertops, Cabinetry w/ Pull-out Drawers, Tile Backsplash, Sleek S.S. Appliances, Walk-in Pantry & Drop Zone! The Large Primary Bedroom w/ on on-suite Beautifully Updated and with Dual Sinks, Tons of Cabinets, a Lg Tiled walk-in Shower and 9X7+ walk-in Closet! Get Lost in the Secondary Bedrooms Wing with the Lg Central Living Area Between; Full Bath/Shower, Dual Sinks and lots of Storage. Walk-in Closets are Abundant. Full View Glass Doors Leading from Living Room to Backyard with bright, open views to Common Area, a Fenced Yard, Paver Stone Patio and room for a private pool. Desirable Clarabella Neighborhood w/ it's Peaceful Setting and Sidewalks. Subdivision Entrance... SHOPTON RD. to ROCK ISLAND RD.
Listing courtesy of Mary K Hudome, NorthGroup Real Estate LLC