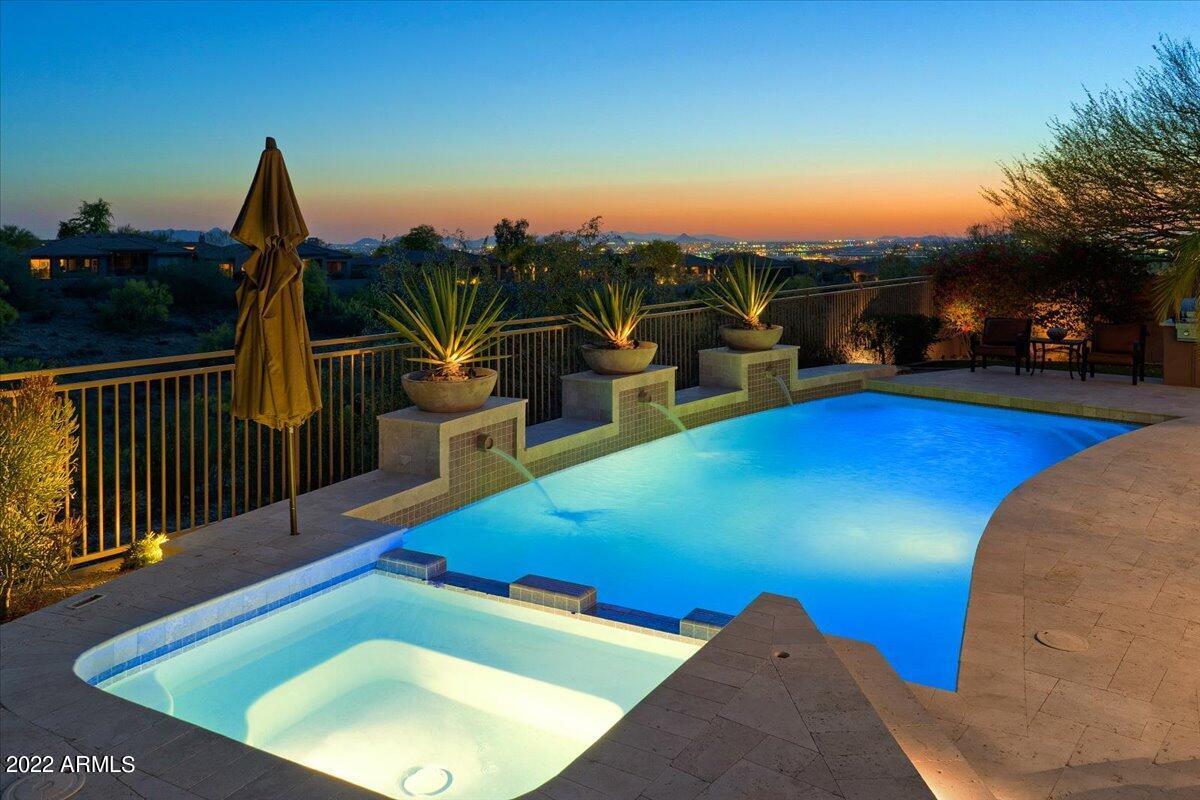
Photo 1 of 1
$1,600,000
Sold on 9/15/22
| Beds |
Baths |
Sq. Ft. |
Taxes |
Built |
| 3 |
2.50 |
2,788 |
$6,268 |
2003 |
|
On the market:
45 days
|
View full details, 15 photos, school info, and price history
Outstanding Laredo Floor Plan by Toll Brothers at Prestigious Guard Gated Cimarron Hills with Amazing City Lights & Mountain Views*2788 SF, 3 bedrooms + Den, 2.5 Baths & 3 Garages*Pride of Ownership*Nicely Updated, includes Customized Baths, Travertine Floors thru-out - No Carpet, Newer Stainless Steel Refrigerator, Wine Cellar, Patio Ceiling Heaters & Pavers thru-out Patio & Pool Deck*12 Ft Ceilings*Island Kitchen with Slab Granite & SS Appliances*Delightful Living-Dining Room with Stone Gas Fireplace*Specious Master Suite features a well-appointed Bath, Custom Vanity & Shower, Free Standing Tub, Stoned Floor & Shower Walls & Walk-in Closets*Impressive Backyard Backs to Wash, Travertine Pavers Pool Deck & Patio, Gas Firepit, BBQ & Outstanding City Lights, Mountain Views & Amazing Sunsets!
Listing courtesy of William Lall, AZ Brokerage Holdings, LLC