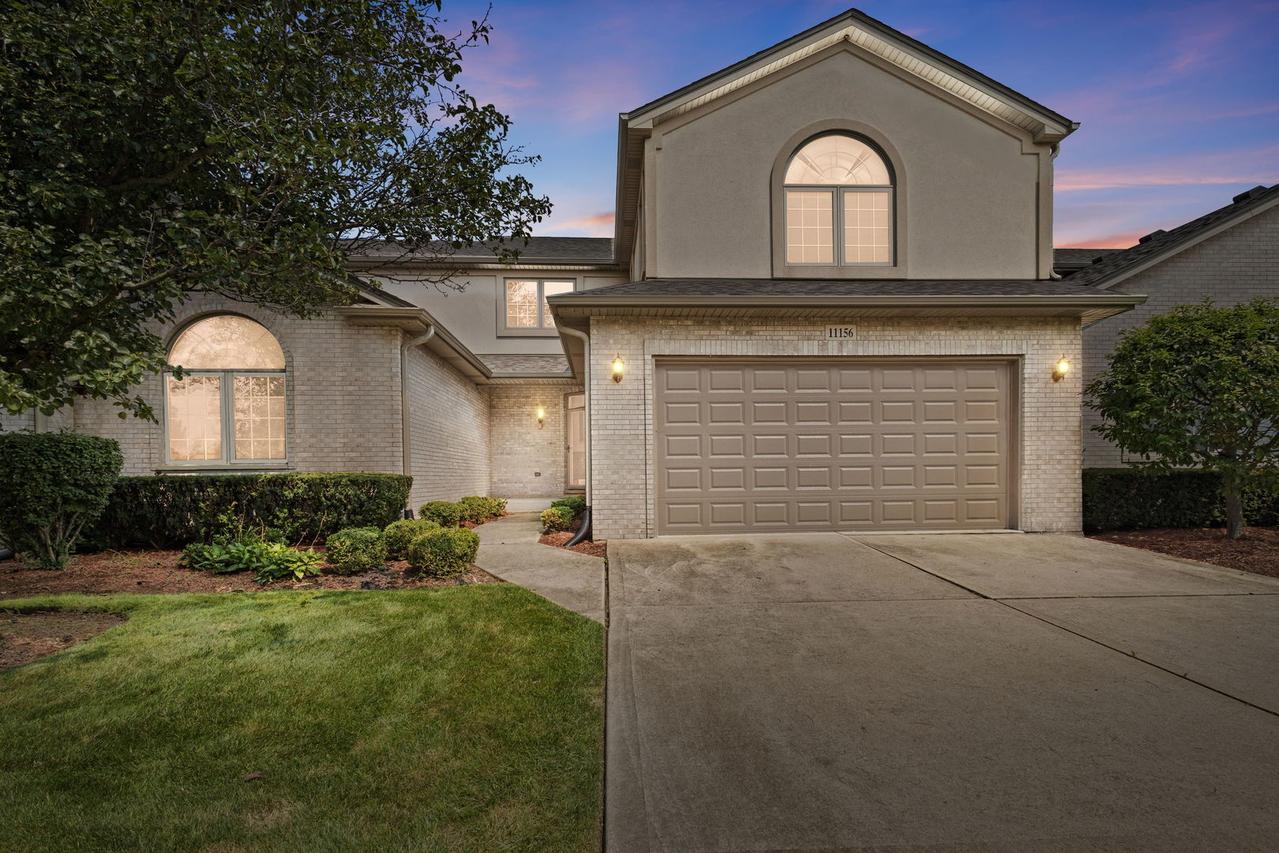
Photo 1 of 1
$539,000
| Beds |
Baths |
Sq. Ft. |
Taxes |
Built |
| 3 |
3.10 |
2,418 |
$8,931 |
2004 |
|
On the market:
1 day
|
View full details, 15 photos, school info, and price history
Welcome to Spring Creek Place - where comfort meets style in this beautifully updated and spacious townhome! Step inside to a bright and inviting foyer that opens into a stunning two-story family room, featuring soaring ceilings, gleaming hardwood floors, and a cozy fireplace framed by brand-new skylights that flood the space with natural light. The open-concept layout seamlessly connects the family room, dining area, and kitchen - an ideal setting for entertaining or everyday living. The kitchen is a chef's dream, complete with granite countertops, abundant cabinetry, and ample workspace for all your culinary creations. Conveniently located off the garage, the main-level laundry room doubles as a mudroom - perfect for busy lifestyles. Upstairs, you'll find three generously sized bedrooms, thoughtfully positioned for privacy. The spacious primary suite offers a peaceful retreat with a luxurious ensuite featuring a double vanity, jetted tub, and a separate walk-in shower. Two additional bedrooms share a well-appointed full bathroom. The finished basement expands your living space with high ceilings, a full bath, and a large recreation room - ideal for a home theater, gym, or guest suite. Recent updates include fresh paint throughout, brand-new carpet, a new garage door, new skylights, and a new roof - providing peace of mind and modern appeal. Don't miss this incredible opportunity to own a move-in-ready townhome in a desirable location. Come see why Spring Creek Place should be your next home!
Listing courtesy of Brent Jensen, Coldwell Banker Realty