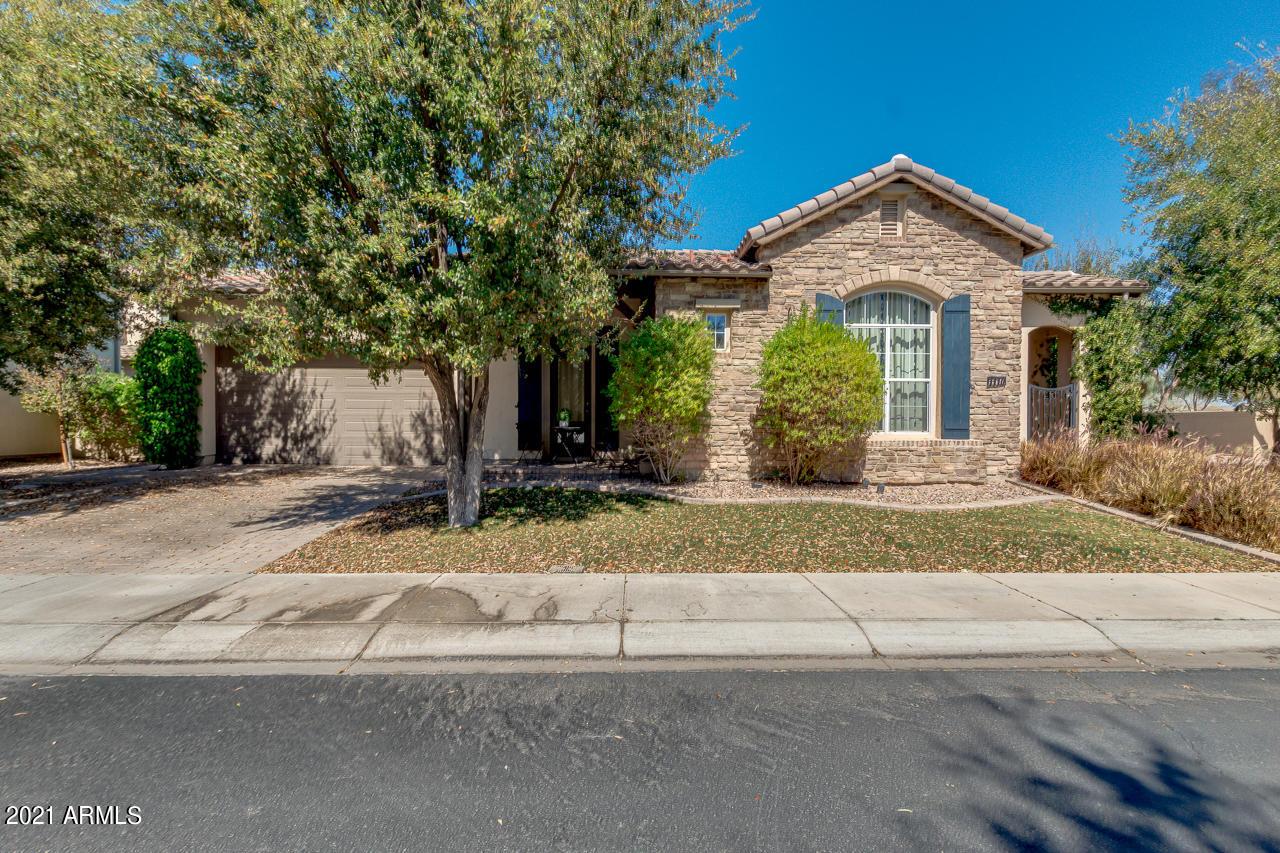
Photo 1 of 1
$899,000
Sold on 5/25/21
| Beds |
Baths |
Sq. Ft. |
Taxes |
Built |
| 4 |
3.00 |
3,108 |
$4,187 |
2010 |
|
On the market:
74 days
|
View full details, photos, school info, and price history
WOW! Single level semi-custom beauty in gated community. Sits on a prime corner lot & custom wrought iron entry to serene courtyard. Split floor plan intentionally designed with excellent flow perfect for entertaining including a large living area w a fireplace & patio access. Chefs dream kitchen includes Carrara marble countertops, famous farmhouse sink, stacked white shaker cabinets, gas cooktop with custom range hood, tile b/plash, SS appliances. Hardwood floors, a mix of designer drapery and plantation shutters, upgraded baseboards, and designer fixtures throughout. Before entering master retreat, industrial built-in desks allows excellent work space. Master corridor includes built-in cabinetry and sitting area with panoramic views letting natural light in! Spa-like master bath encompasses his/her sinks, expansive walk-in shower overlooking soaking tub and flows into large individual closet space. Focal point of the great room are the expansive windows overlooking lush landscape & private spool. Large laundry room includes stylish mudroom bench. Fourth bedroom currently used as guest retreat w/ separate exit and en-suite bath. Expansive den opens up to second courtyard for morning coffee and evening stargazing. Recently added garage cabinets in 3-car tandem garage!
Listing courtesy of Kristi Moody & Denise Roit, Gentry Real Estate & Gentry Real Estate