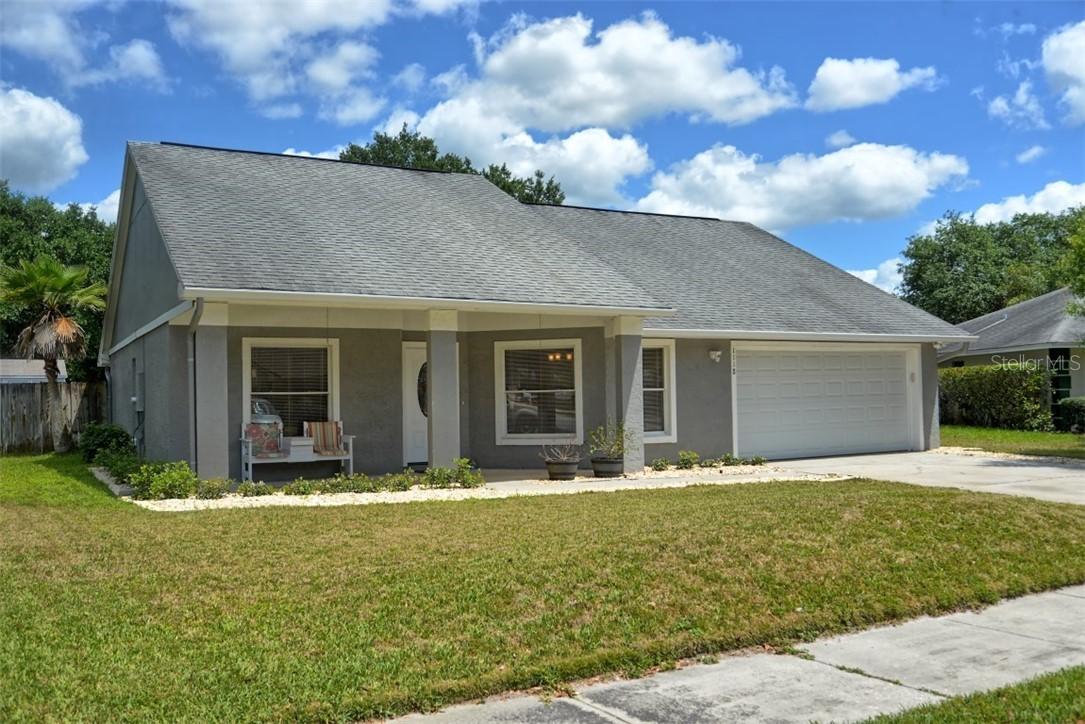
Photo 1 of 1
$279,900
Sold on 6/12/20
| Beds |
Baths |
Sq. Ft. |
Taxes |
Built |
| 3 |
2.00 |
1,518 |
$1,511 |
1985 |
|
On the market:
65 days
|
View full details, photos, school info, and price history
POOL HOME! 3-bed, 2-bath, 1,518 sq ft home located in beautiful Oviedo. This single-story home offers great curb appeal, paved drive, 2-car garage, and a nice front porch for morning cups of coffee. The front door opens into a tile foyer perfect for removing shoes and outerwear. An open floor plan with split bedrooms provides the right combination of privacy and spaciousness. Enjoy preparing gourmet meals in your large eat-in kitchen, featuring white cabinetry, ample counter space, large pantry, and black appliances. A kitchen pass-through looks out in the living room and allows you to socialize with guests or serve delicious food. The large family room features vaulted ceilings, a fireplace, a mirrored wall, and laminate flooring, making it the perfect place for entertaining. In the evenings, retreat to your spacious master suite offering a large walk-in closet, double-sink vanity with marble countertops and under-mount sinks. The large shower/tub combo features custom built-in shelving. You will want to spend as much time outside as you do inside. Your backyard is privacy-fenced with a large sparkling pool. Conveniently keep all your pool and lawn equipment in the storage building. Cool off in your sparkling pool and enjoy a nice fire in your stone fire pit surrounded by a brick paver sitting area in the evenings. Go for an evening stroll on the peaceful neighborhood sidewalks. This beautiful home has much to offer! Call for a virtual tour and walk-through or to schedule your private showing today!
Listing courtesy of Gitta Urbainczyk, PA, KELLER WILLIAMS HERITAGE REALTY