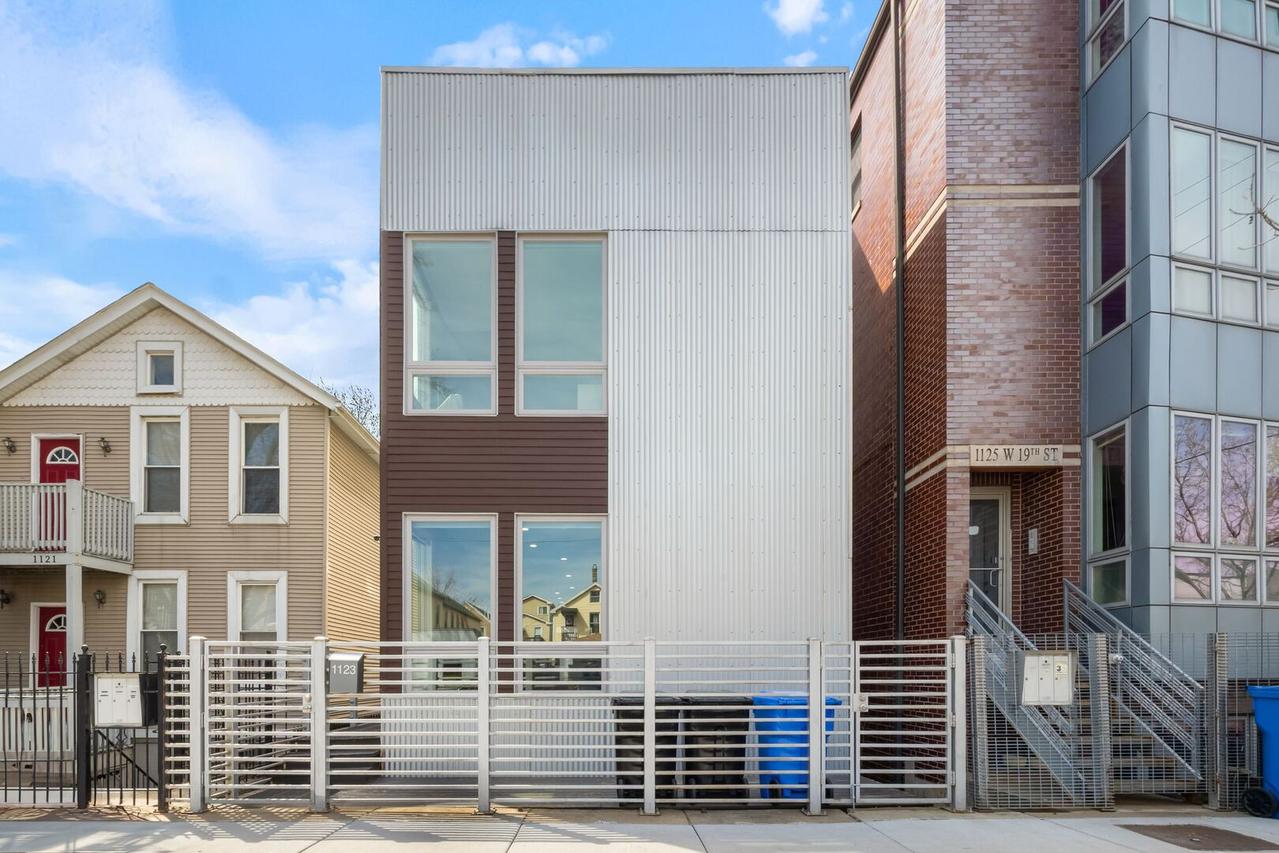
Photo 1 of 44
$724,999
| Beds |
Baths |
Sq. Ft. |
Taxes |
Built |
| 2 |
3.00 |
2,944 |
$10,338.54 |
|
|
On the market:
3 days
|
View full details, 15 photos, school info, and price history
With nearly 3,000 sq ft of finished space, this oversized single-family rowhome offers the perfect blend of historic charm and modern versatility in one of Chicago's most vibrant neighborhoods. Thoughtfully laid out across four expansive levels, this home is ideal for individuals or couples who love to host. The open-concept main level invites gatherings with high ceilings, large windows, and hardwood floors flowing through the living and dining areas. The kitchen opens directly onto a spacious deck, perfect for summer dinners and weekend brunches. The second floor features two spacious bedrooms, including a serene primary suite with high ceilings, a private balcony, and a spa-inspired en suite bathroom. The finished basement adds even more room to entertain or relax, with a large family room, a third bedroom, and flexible space ideal for a gym, home office, or guest quarters. Whether it's rooftop cocktails with friends or backyard cookouts, this home was designed for connection and celebration. Zoned RS-3 with no HOA, no shared walls, and full ownership freedom-all just blocks from the energy of 18th Street and its award-winning restaurants, galleries, and nightlife
Listing courtesy of Jaime Nevarez, Keller Williams ONEChicago