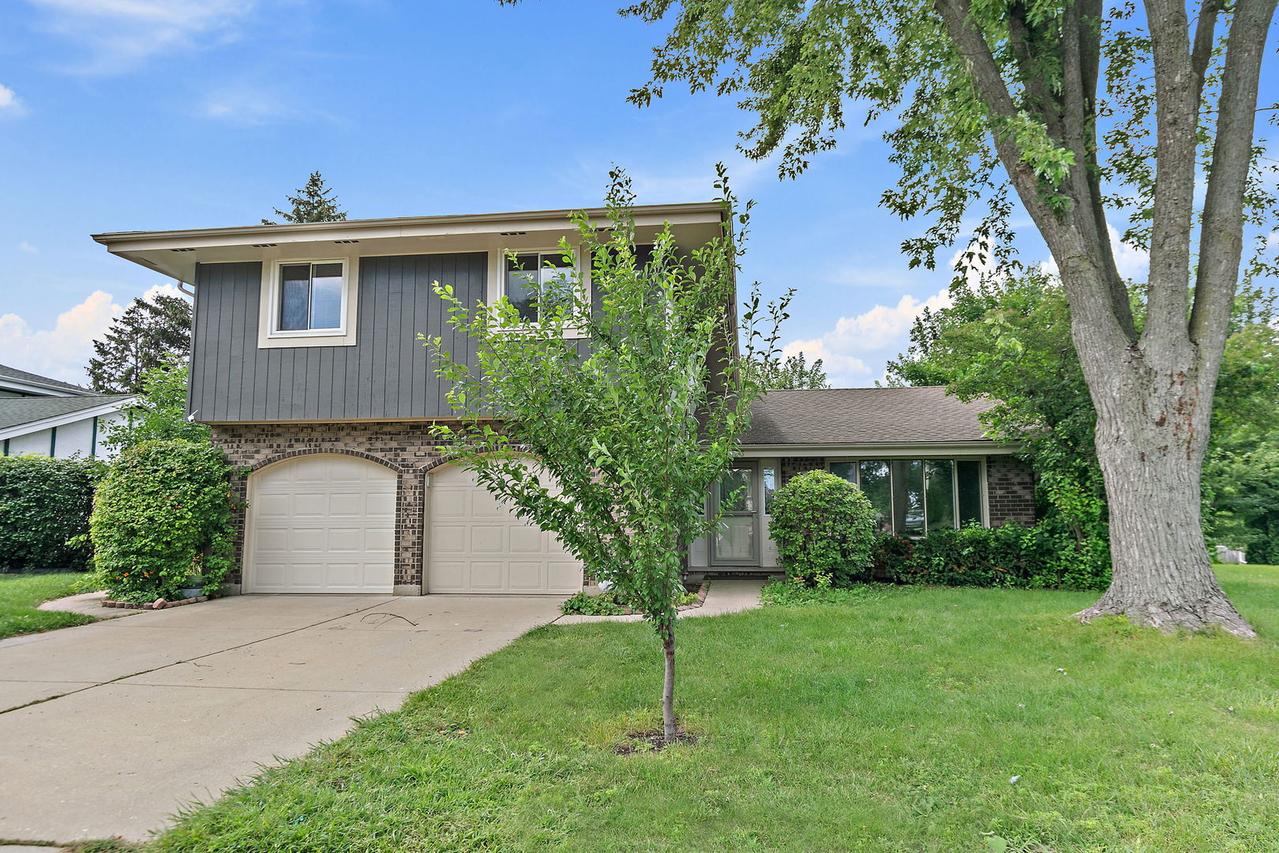
Photo 1 of 32
$549,900
| Beds |
Baths |
Sq. Ft. |
Taxes |
Built |
| 4 |
2.10 |
2,448 |
$10,924.86 |
1977 |
|
On the market:
1 day
|
View full details, 15 photos, school info, and price history
This 4-bedroom split level in the heart of Schaumburg offers a spacious layout designed for both everyday living and entertaining. An inviting entry opens to a formal living room filled with natural light from a large picture window. The adjoining formal dining room, complete with a convenient pass-through to the kitchen, is ideal for entertaining. The kitchen boasts granite counters, a tile backsplash, and a cozy eat-in area. The family room offers even more living space with a cozy brick fireplace and NEW slider to the deck. A main-level laundry room with cabinetry and a utility sink provides additional convenience. Upstairs, the primary bedroom offers a true retreat with a walk-in closet and en-suite bath complete with a separate makeup vanity, while three additional bedrooms and a full bath provide space for family, guests, or a home office. Outside, enjoy the newer deck with built-in seating and a hot tub, all overlooking the picturesque and private yard that's perfect for relaxing or entertaining. New roof (complete tear down) with 50 year shingles, new garage openers, and newer Furnace. Ideally located near schools, parks, shopping, and restaurants, this home offers the perfect combination of space, style, and location-ready for you to make it your own.
Listing courtesy of Sarah Leonard, Legacy Properties, A Sarah Leonard Company, LLC