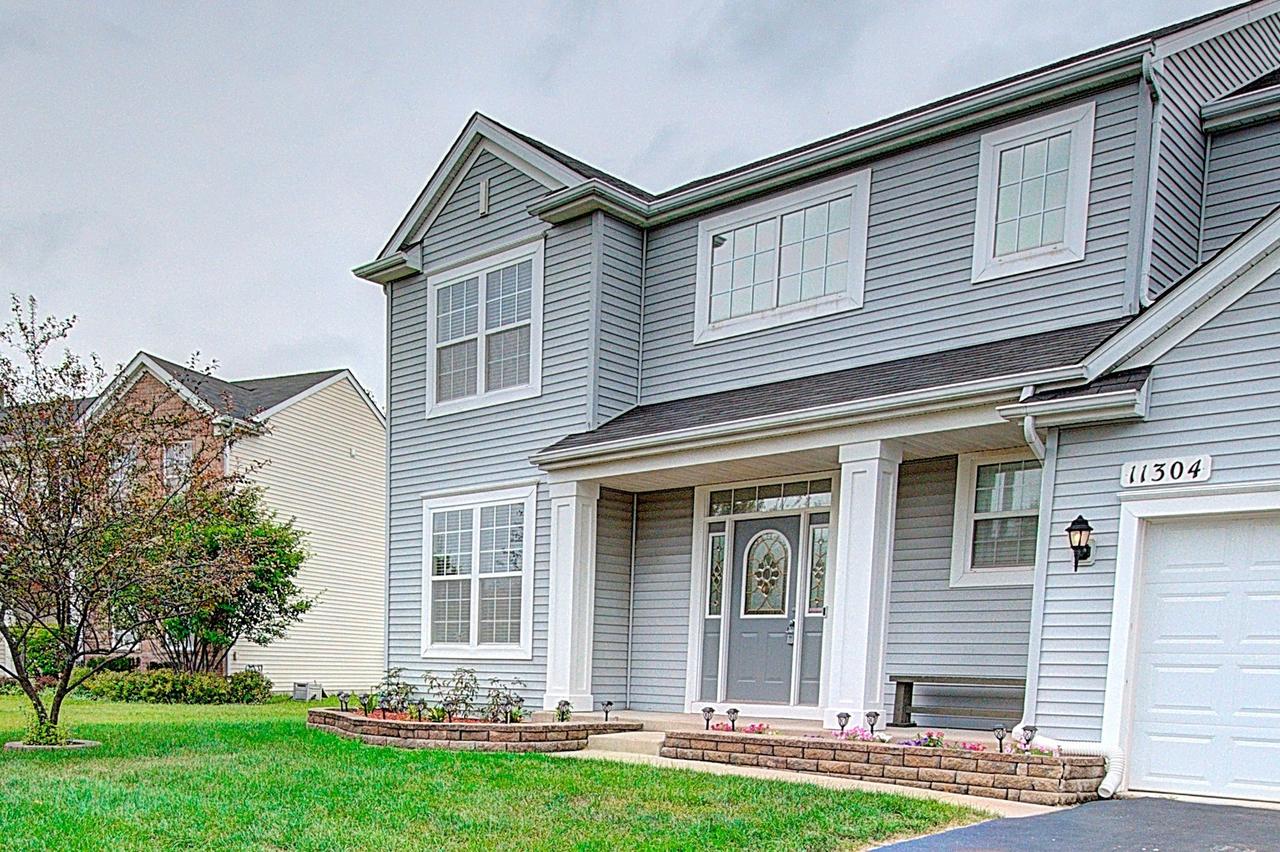
Photo 1 of 1
$335,000
Sold on 8/25/17
| Beds |
Baths |
Sq. Ft. |
Taxes |
Built |
| 4 |
2.10 |
2,818 |
$8,610.56 |
2006 |
|
On the market:
43 days
|
View full details, 15 photos, school info, and price history
Welcome to the Heatherwood model. This home is meticulously maintained by original owners, and is move-in ready. Situated on a nice lot with open space in back for your outdoor fun, ready for summer! Inside you are welcomed into the grand foyer with visual excitement, from the angled wall hiding your office, the upper hall, the nooks, is it the height of the 9ft ceilings or does the living room catch your eye? Check out the modern kitchen with chef's stove, Zodiaq counters, an extra bank of cabinets, and table space connecting the large family room with vaulted ceiling and fireplace, what a great room to hang out! The basement is wide open with 9ft ceilings, roughed in plumbing and plenty of storage space. Trayed ceilings in dining room and volume ceilings in master and master bath. A soaking tub and separate shower awaits your in house spa excursion. Lastly, don't forget about the 3 car garage, and the desirable 202 schools! all in a great location, see it today!
Listing courtesy of Lee Ernst, RE/MAX Action