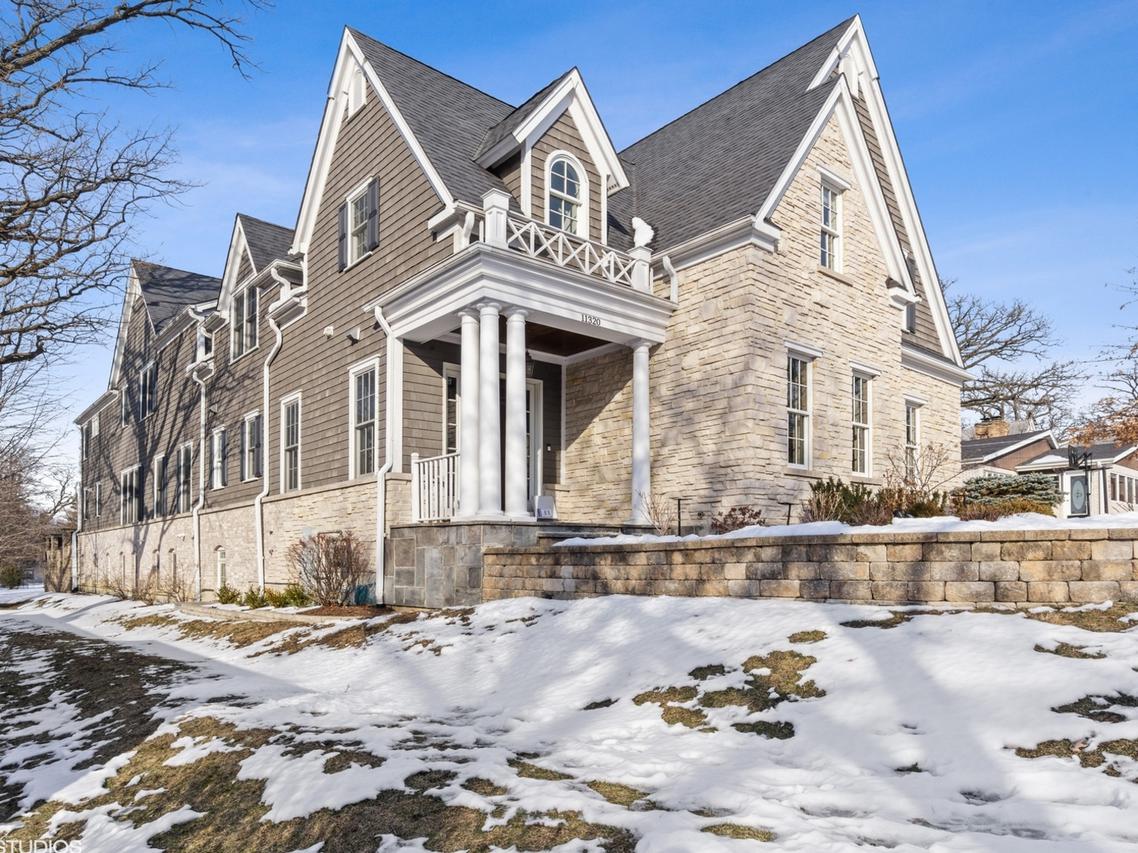
Photo 1 of 1
$1,250,000
Sold on 4/12/22
| Beds |
Baths |
Sq. Ft. |
Taxes |
Built |
| 5 |
6.10 |
6,784 |
$22,137.34 |
2009 |
|
On the market:
55 days
|
View full details, 15 photos, school info, and price history
Custom designed, fantastic 5 bedroom stone and cedar mansion with top of the line finishes. Quiet, dead-end street. Home features include gorgeous chef's kitchen with stainless, professional appliances, granite counters, center island, and massive breakfast room with matching built-in cabinetry. Open family room with volume ceilings, fireplace, and French doors to 2-tier slate/brick patios and views of massive backyard. Formal dining room, bedroom, and a sunny office with en-suite completes first floor. Second level includes gigantic master suite, with gorgeous bathroom, a huge closet, and adjoining sunny work/play room with a balcony. Additional private suite consists of spacious bedroom, sitting room, closet and bath, ideal for guests or in-laws. Conveniently located laundry room, 2 additional bedrooms, and loft area complete the second floor. Full finished basement has 10 ft. ceilings and above grade windows. It features a play room, game room, rec room, exercise room, huge storage room, and a full bath. Two garages, a one-car and a 2-car car garage. Cozy, radiant in-floor heating in both garages and basement. Beautiful paved driveway, brick courtyard, and professional landscaping. Refrigerator and freezer 3 y/o, furnace 1 y/o, both hot water tanks almost new, and many more improvements. Walking distance to elementary/middle school. This home has it all.
Listing courtesy of Elizabeth Sidorowicz, RE/MAX Premier