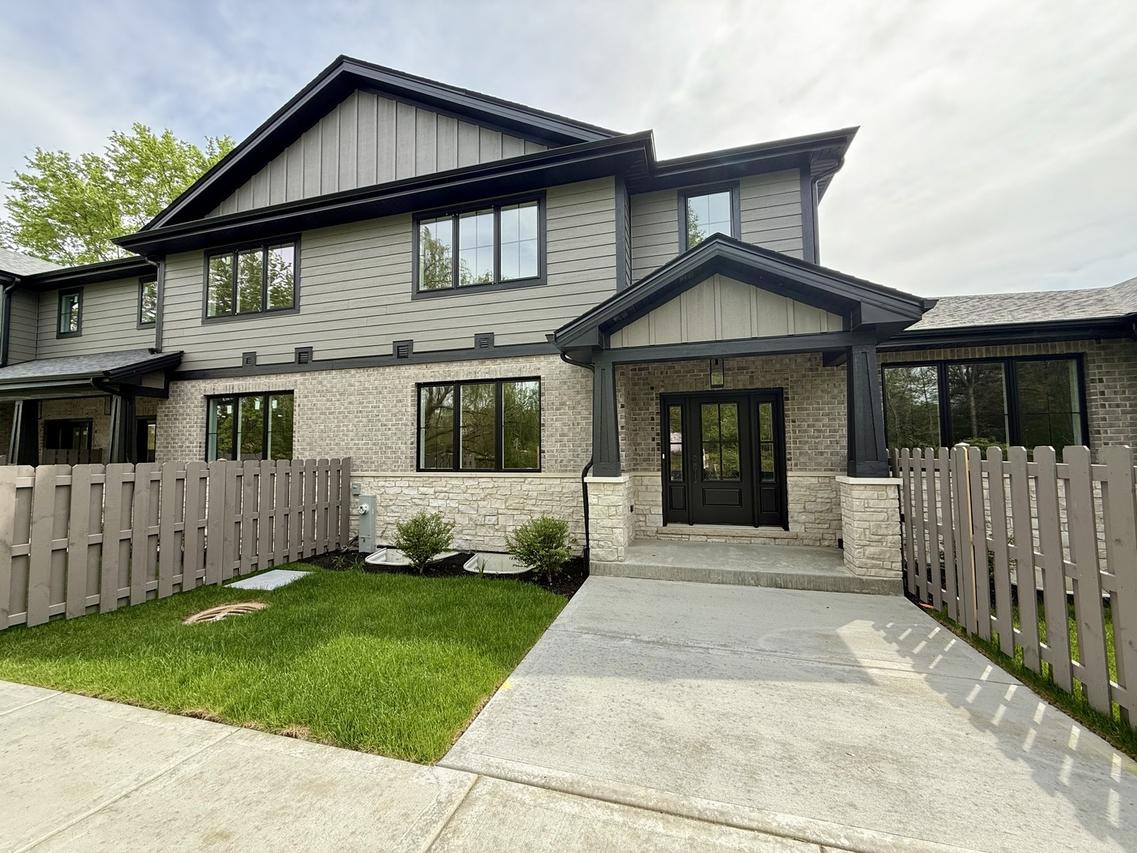
Photo 1 of 24
$549,900
| Beds |
Baths |
Sq. Ft. |
Taxes |
Built |
| 3 |
2.10 |
2,100 |
0 |
2025 |
|
On the market:
73 days
|
View full details, 15 photos, school info, and price history
Discover refined living in this beautifully crafted 2-story townhome just steps from the Rock Island Metra and vibrant Front Street. Designed with modern elegance and thoughtful detail, this home showcases 9-foot ceilings, upgraded custom trim, crown molding, wainscoting, and gleaming hardwood floors throughout the main level. The open-concept living area flows seamlessly into a stunning kitchen featuring 42" custom cabinetry, quartz countertops, under-cabinet lighting, a walk-in pantry, and GE appliances. Upstairs you'll find 3 spacious bedrooms and 2 luxurious bathrooms, including a serene primary suite with a spa-inspired bathroom offering a large walk-in shower, dual sink vanity, and a custom walk-in closet. Additional highlights include a full unfinished basement, built-in coat/shoe storage, upstairs laundry, and energy-efficient, top-quality windows. Enjoy peace of mind with a maintenance-free exterior constructed of brick, natural stone, and composite siding. The professionally landscaped subdivision offers an upscale feel, while the location provides unbeatable convenience-minutes from the expressway, parks, dining, and top-rated Lincoln-Way schools. Phase 2 is starting soon-don't miss your chance to be part of this exciting new construction community! Inquire about special financing options available through MBLO Funding, Inc.
Listing courtesy of Joseph Siwinski, Lincoln-Way Realty, Inc