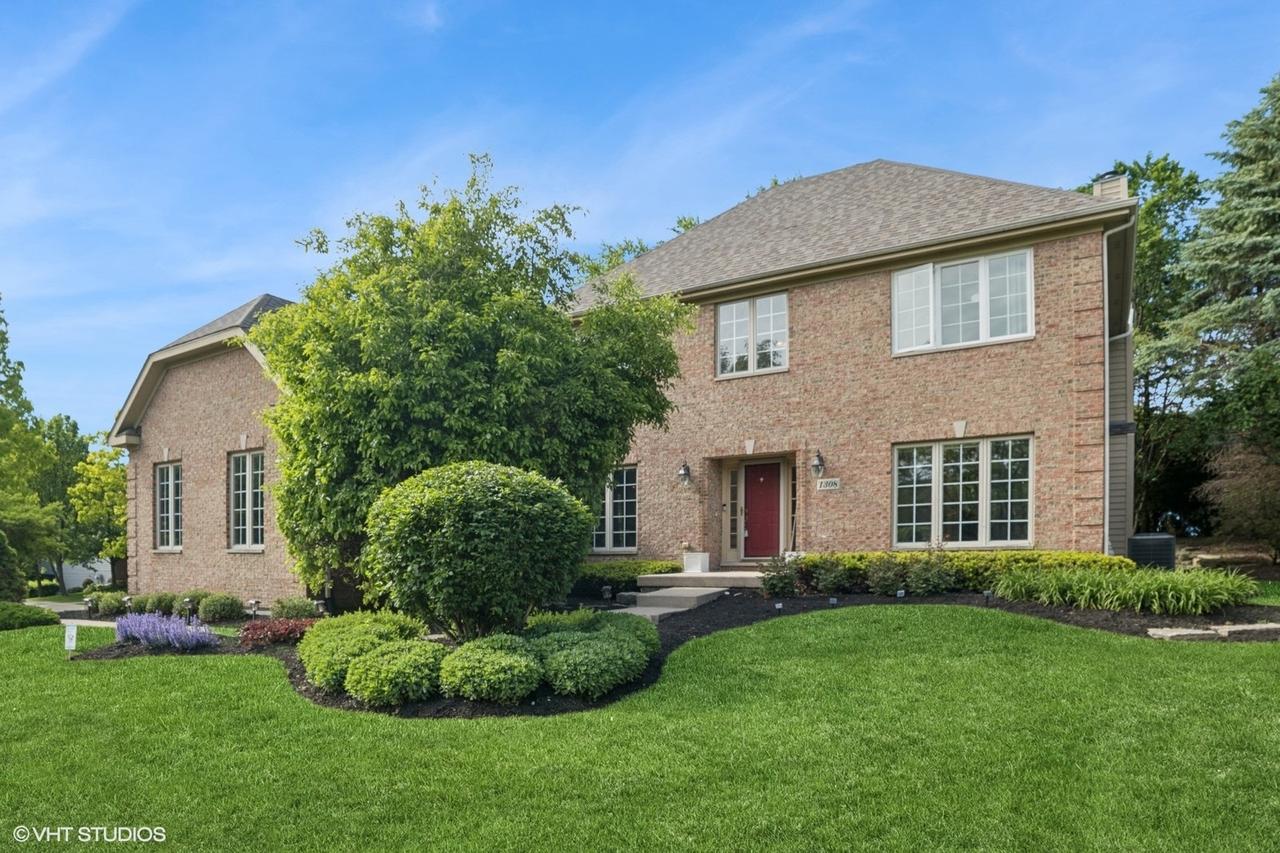
Photo 1 of 32
$562,000
Sold on 7/22/25
| Beds |
Baths |
Sq. Ft. |
Taxes |
Built |
| 4 |
3.10 |
3,133 |
$12,240.98 |
1997 |
|
On the market:
55 days
|
View full details, 15 photos, school info, and price history
This incredible home is located on a picturesque, tree lined street in the desirable and sought after neighborhood, Hills of West Dundee, and it's near all that this wonderful community offers. You'll enjoy easy access to shopping, dining, entertainment and the bustling downtown area, as well as countless outdoor recreational activity options with the Fox River, the Fox River Trail, several parks, multiple forest preserves and numerous other outdoor options nearby. You can even walk to Raceway Woods! This stunning home features four bedrooms, three full bathrooms, one half bathroom and a 3-car garage. One of the bedrooms and a full bathroom is on the first floor and the bedroom has a walk-in closet and it's own access from the exterior, providing an ideal in-law or guest suite. The main level also boasts an open floor plan with the kitchen open to the family room, a formal dining room, a living room, a powder room, a well-equipped laundry room with a sink and cabinets, wood floors, a fireplace, lots of windows, a Ring security system with a camera in the garage and much of the home has been freshly painted! In the beautiful kitchen, you'll find a center island with a countertop overhang for barstools, a breakfast table area, granite countertops, a built-in double oven, a gas cooktop with a built-in vent, stainless steel appliances, a coffee bar area, a kitchen sink water purifier and an abundance of cabinets. The upstairs includes three bedrooms, two full bathrooms, wood floors and a fantastic primary suite with an expansive primary bathroom with a skylight, double sinks, a walk-in shower with a seat and a jetted tub, plus a large walk-in closet and an additional sitting room off of the primary bedroom that could be used as an office area. The upstairs hall bathroom also has double sinks. The large, finished, lower level is outstanding with multiple finished areas offering many options with a rec room, a game room and a flex room with a sink that could be utilized as an exercise or playroom. Outside, you'll love the gorgeous exterior with spectacular curb appeal and a fabulous patio that is the perfect place for grilling, entertaining or just relaxing and enjoying the outdoors. Most of the exterior is freshly painted as well. If you've been looking for an amazing home in a great location, then be sure to check out this one-of-a-kind home! 3D virtual tour attached.
Listing courtesy of Dan Asher, Baird & Warner