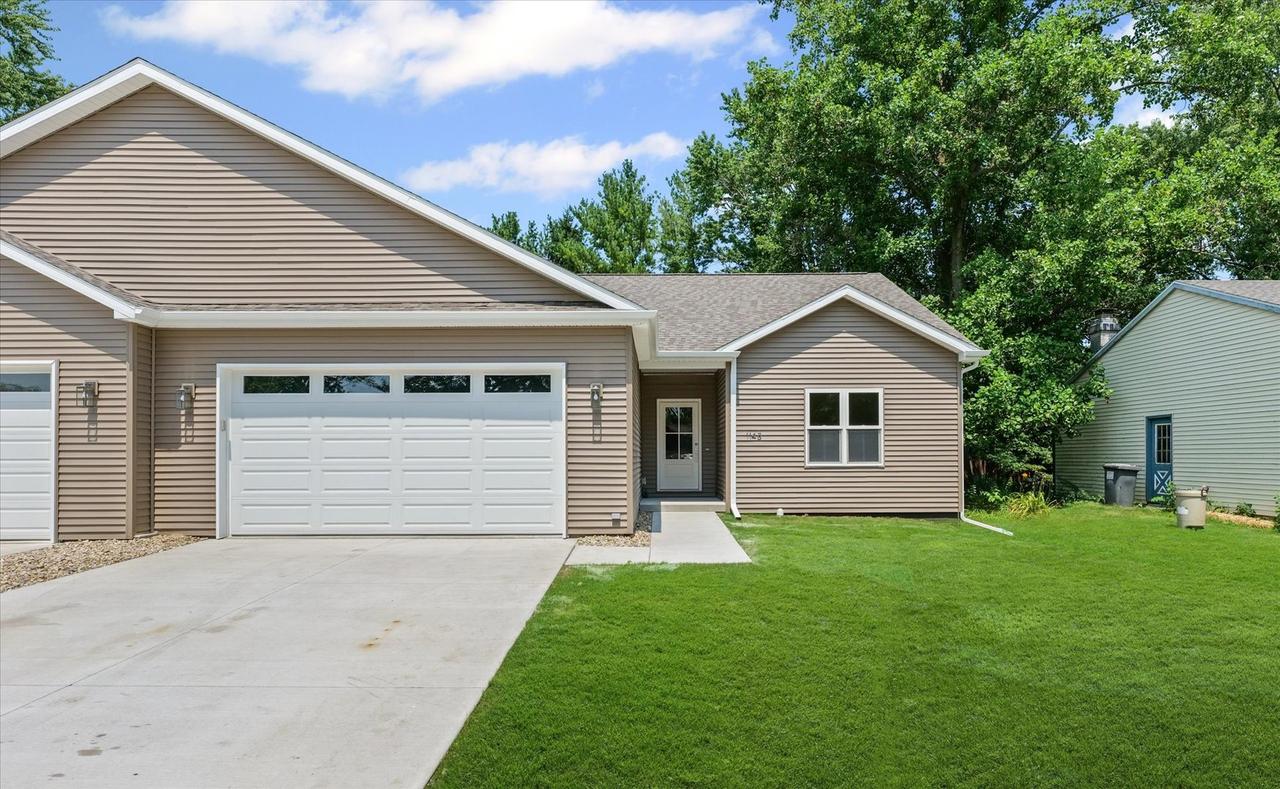
Photo 1 of 27
$299,900
| Beds |
Baths |
Sq. Ft. |
Taxes |
Built |
| 3 |
2.00 |
1,357 |
$1,203.66 |
2025 |
|
On the market:
6 days
|
View full details, 15 photos, school info, and price history
Brand new construction zero lot line in desirable neighborhood of Southwest Urbana. Tucked in a mature street, the unit offers modern space with a combination of low maintenance and luxury materials. 3 bedrooms, 2 full bathrooms, 2 car garage and open concept great room with kitchen, dining space and living room. Plenty of storage space throughout with a pantry closet, coat closet and large storage closet in the living room. The living room and master bedroom feature vaulted ceilings and the rest of the house has 9 foot ceilings. Custom kitchen and bath cabinets hand built and stained along with quartz countertops make for high end kitchen and bathrooms. The master suite features a walk-in Onyx shower and large walk-in closet. LVP flooring throughout the home! The exterior features Andersen windows and low maintenance architectural roof shingles, vinyl siding and 8 foot insulated garage door. The property is within Leal elementary school district and in close proximity to Yankee Ridge dual language elementary school. broker owned
Listing courtesy of Mark Panno, KELLER WILLIAMS-TREC