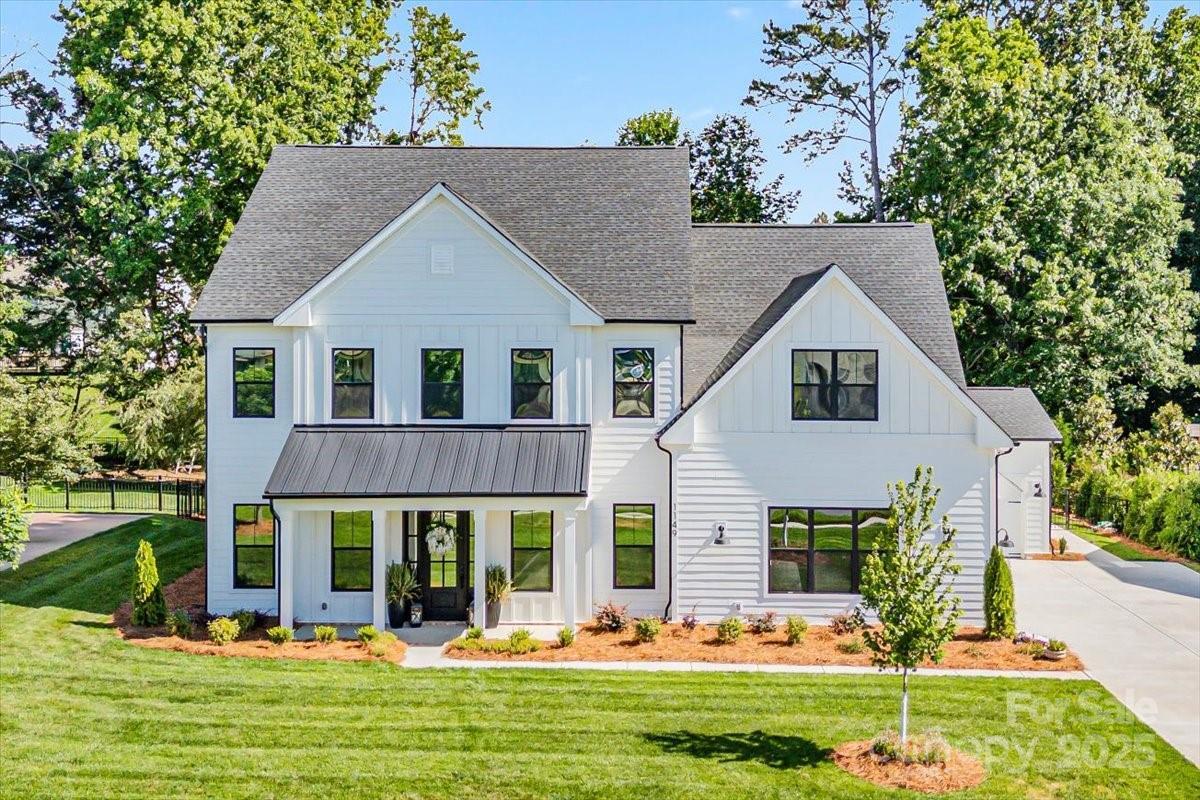
Photo 1 of 46
$1,490,000
Sold on 6/11/25
| Beds |
Baths |
Sq. Ft. |
Taxes |
Built |
| 5 |
4.00 |
4,019 |
0 |
2025 |
|
On the market:
19 days
|
View full details, 15 photos, school info, and price history
Step into refined comfort in this newly completed modern farmhouse in Marvin. With over 4,000 sq ft across three levels, this 5-bed, 4-bath home blends elegance with everyday ease. Enjoy 10’ ceilings, designer lighting, and an open floor plan ideal for entertaining. The chef’s kitchen boasts a 48" gas double oven, quartz countertops, oversized island, and walk-in pantry. A spacious great room opens to a covered porch for seamless indoor-outdoor living. Upstairs, the luxurious primary suite includes a spa-inspired bath and boutique-style walk-in closet. A main-level guest suite and large bonus room offer flexible living. Nestled on a wooded lot next to top-rated Marvin Ridge schools and just minutes from Waxhaw, Ballantyne, and Waverly, this home offers tranquility with city convenience. A 4-car insulated garage and premium finishes throughout make it truly lifestyle ready.
Listing courtesy of Lisa Bass, The Agency - Charlotte