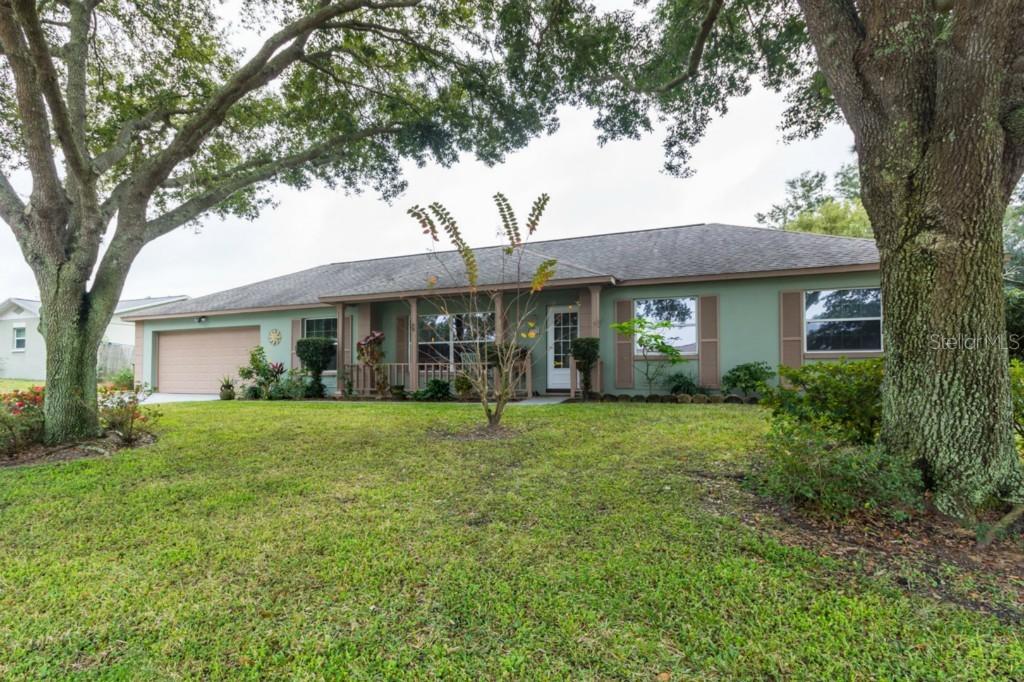
Photo 1 of 1
$212,000
Sold on 3/27/15
| Beds |
Baths |
Sq. Ft. |
Taxes |
Built |
| 3 |
2.00 |
2,057 |
$263 |
1972 |
|
On the market:
83 days
|
View full details, photos, school info, and price history
Back on market, buyers financing fell through. Make this 3 bedroom, 2 bath, 2 car garage your new home. Front yard with mature oak trees and no back yard neighbors. Front porch spans front of home. Enter into the open great room, dining and kitchen area. Living room has oak hardwood flooring and a wood burning fireplace which is pre-piped for easy conversion to gas. Double French door to the screened lanai which is under roof and could easily be finished into a game room. Kitchen boasts GE appliances, granite composite single basin sink, new plumbing and mosaic backsplash. Laminate counter tops look just like granite. Granite topped center island. Spacious utility/pantry with GE washer and dryer. Second bath with floor to ceiling tile, porcelain tub with handrails. First and second bedrooms have wood laminate floors. You will be in awe upon entering the master suite's study with a large built in desk and storage chest, through the French doors is the newly tiled, expansive bedroom with cathedral ceilings and an enormous walk in closet which includes lighting and electricity. Off the master suite is a bonus room which leads out to the lanai. Master bathroom has a shower with a settee and double shower heads, vanity with double sinks, and a walk-in heated Jacuzzi tub. Screened heated pool has a Pebble Tech surface. Double pane, storm rated, tinted windows. Hard-wired with a power transfer system for an outside power generator. Shingle roof is 7 years old. Being sold with 1 year home warranty.
Listing courtesy of Peggy Daas, KELLER WILLIAMS SUBURBAN TAMPA