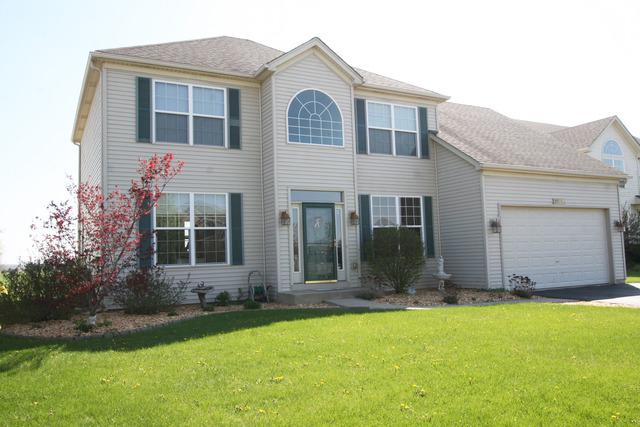
Photo 1 of 1
$219,000
Sold on 6/30/16
| Beds |
Baths |
Sq. Ft. |
Taxes |
Built |
| 4 |
2.10 |
2,500 |
$6,858.96 |
2004 |
|
On the market:
55 days
|
View full details, 15 photos, school info, and price history
MAKING A MOVE THIS SPRING? CHECK OUT THIS PRICED TO SELL HOME Located in Kylyn's Ridge! This Open Floor plan is ideal for Entertaining & Summer Cook-outs. The Foyer Opens to Versatile spaces of Living Room & Office/Den. The Sunny Kitchen features a Triple Sliding Door to Backyard Patio, & Opens to the Vaulted Family Room with Fireplace. Large Windows offer an abundance of Natural Lighting. All Appliances are included plus the Garage Fridge too. The Full Basement is ready to be Finished & the Home offers Upgraded Mechanics, a Workbench & Built-in Storage. Upper Level includes a Vaulted Master Bedroom w/Custom Oak Built-in Shelves, & Large Walk in Closet and Private Bath. Spacious Yard includes Play set too. You'll Love the Location, Close proximity to Rt. 47, I-88, & all the Great Things that Yorkville Offers with Raging Waves Water Park, Shopping, Great Dining, Pubs, Themed Parks, Schools, Fox River & more! Make a Move to See this Home Today!
Listing courtesy of Kelly Michelson, Baird & Warner