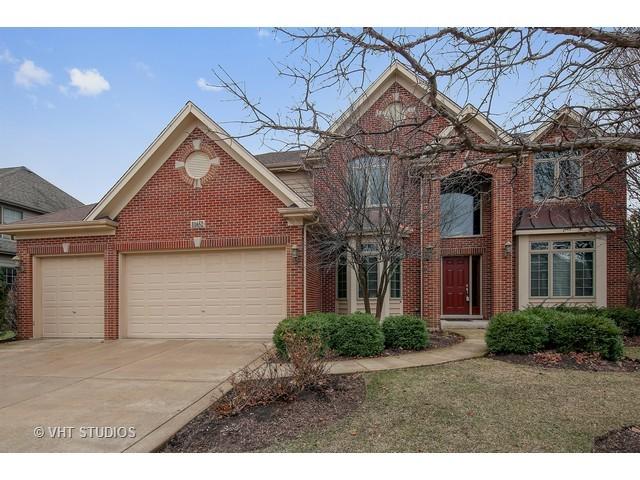
Photo 1 of 25
$477,500
Sold on 10/06/17
| Beds |
Baths |
Sq. Ft. |
Taxes |
Built |
| 4 |
5.00 |
2,923 |
$12,721.82 |
2005 |
|
On the market:
216 days
|
View full details, 15 photos, school info, and price history
Welcome to this spacious and updated home in Naperville School Dst 204! This Open Floor Plan has 4 Bedrooms, 5 Full Baths, 3 Car Garage & Finished Basement. Enjoy the Kitchen w/Hardwood floors, Maple Cabinetry, Granite, SS Appliances, Under Cabinet Lighting & Walk-In Pantry. The spacious Two Story Foyer & Family Room has a Dramatic Fireplace & Two Story Windows. The attention to Detail in this home includes Tray Ceilings, MillWork, Moldings, Arches, Pillars, Lighted Alcove & Extensive Trim. Enjoy the flexibility of a First Floor Den w/Built-In Shelving, Woodwork & adjacent to a Full Bath. The expansive Second Floor provides a Master Suite w/Luxury Private Bath & Extra Large Walk-In Closet. All other Bedrooms have Bathroom Access, Ceiling Fans & Walk-In Closets. Enjoy the Finished Basement/Full Bath w/Additional Space to Finish. The Professionally Landscaped Yard has Wrought Iron Fencing, Concrete & Brickpaver Patio & Sprinkler System. Just a short Walk to Commissioners Park and Schools
Listing courtesy of Baird & Warner