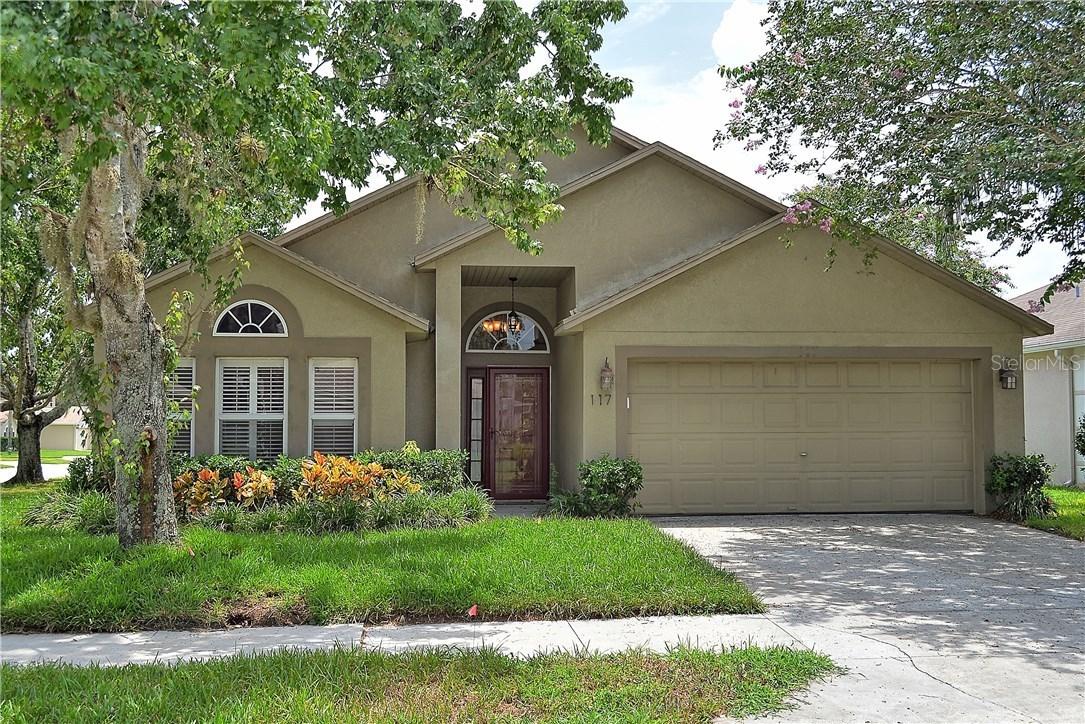
Photo 1 of 1
$230,000
Sold on 8/31/17
| Beds |
Baths |
Sq. Ft. |
Taxes |
Built |
| 4 |
2.00 |
1,821 |
$2,128 |
1999 |
|
On the market:
34 days
|
View full details, photos, school info, and price history
Welcome to this 4 bedroom, 2 bath, 2-car garage, 1821 sq ft home located on a corner lot in Mayfair Club. You’ll love the open floor plan with living and dining room combination, and kitchen with breakfast nook open to the family room. The polished laminate floors make the entire house shine with a bright, airy feel, and the plantation shutters in most of the rooms add a design element to the home. The kitchen has stainless steel appliances, maple cabinets, a breakfast bar and closet pantry. With eating space in both the breakfast nook and at the counter, the home is perfect for gatherings. The master bedroom is over-sized, and the master bathroom has a walk-in closet, garden tub with separate shower, and granite counter tops. The home features a split floor plan, with 2 bedrooms at the front of the home, separated by the second bathroom. Towards the back of the home is the 4th bedroom, with built in shelves perfect for an office, a student’s room, or for crafts. The sliding glass door to the back yard features enclosed blinds, and the yard is newly sodded in July 2017. New air conditioner in 2016, this home is move-in ready! Call today for your private showing!
Listing courtesy of Jenn Carlisle, WEICHERT REALTORS HALLMARK PROPERTIES