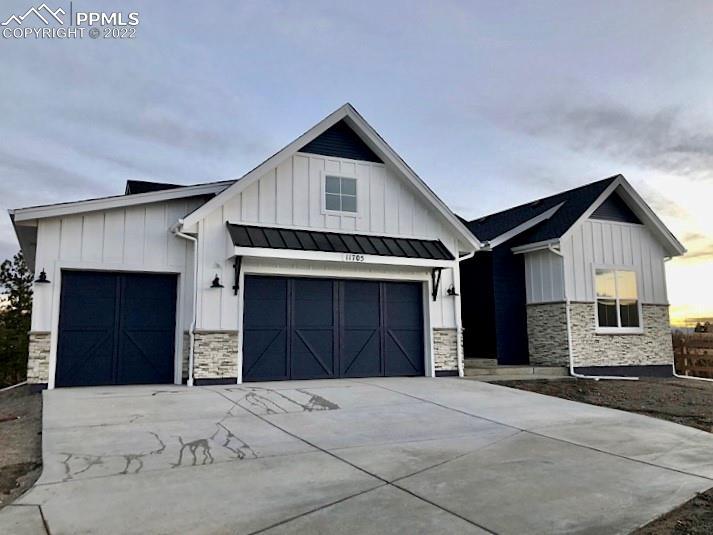
Photo 1 of 1
$1,295,258
Sold on 12/08/22
| Beds |
Baths |
Sq. Ft. |
Taxes |
Built |
| 4 |
1.10 |
4,204 |
$1,000 |
2022 |
|
On the market:
2 days
|
View full details, 15 photos, school info, and price history
Oakridge Ranch Plan located in the resort community of Flying Horse. Open and spacious floor plan with 8 ft. entry door and 8 ft. doors on main level. Spacious gourmet kitchen with gas cook top, range hood, upgraded counters and cabinets. Great room has 12 ft. ceilings, gas fireplace with mantle and stone extended to ceiling. Mega Master suite on main with spa bath, large walk in closet which connects to laundry room. Hardwood flooring at entry, flex room, kitchen, dining & great room. Flex room on main which can be a formal dining room or study. Second bedroom and full bath complete the main level. garden level finished basement with 9 ft. ceilings, two additional bedrooms and 3/4 bath. Two large recreation rooms and full wet bar complete this additional living space great for entertaining. Upgraded cabinets & counters throughout the home, full A/C and many upgrades. Room dimensions are estimates, taxes are based on partial year and land only.
Listing courtesy of Vantage Sales, LLC