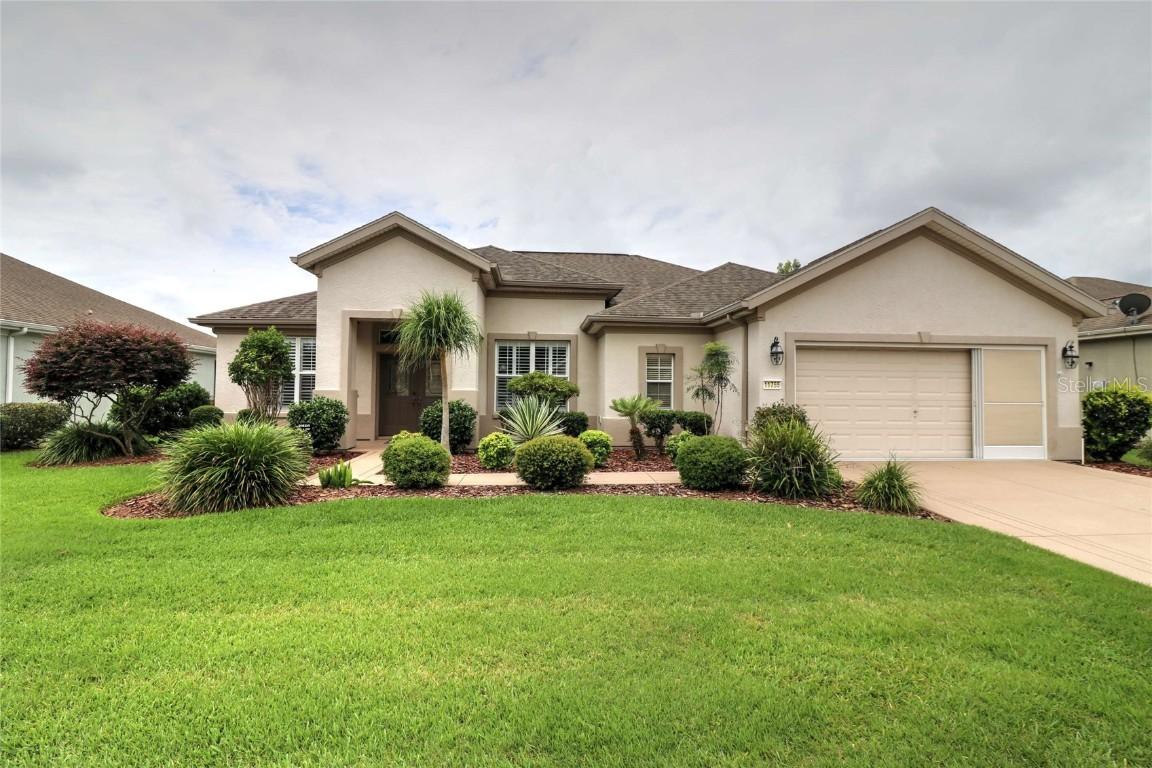
Photo 1 of 1
$289,900
Sold on 8/09/21
| Beds |
Baths |
Sq. Ft. |
Taxes |
Built |
| 2 |
2.00 |
1,870 |
$2,786 |
2005 |
|
On the market:
47 days
|
View full details, 15 photos, school info, and price history
Pride of ownership abounds in this concrete block and stucco open, split bedroom floor plan. Designer driveway and walkway. Designer double door entry. Island shutters. Study/den located off entry way complete with French doors. Large eat-in kitchen that features island, breakfast bar and newer dark stainless steel appliances (one year old). Combination living room and dining room with triple and double sliders to screened lanai. Privacy accomplished by lush landscaping. Master Bath features double shower with benches and frosted sliding doors, dual upgraded vanities, walk-in closet, water closet and linen closet. Enjoy being pampered in this Master Suite. Large inside laundry room. Screened lanai with tile flooring, two ceiling fans. Garage features golf cart storage area, phantom screen from house into garage, utility sink, key-less entry and privacy screens. HVAC 2017 (humidistat). Nice home. Plan on seeing it soon.
Listing courtesy of Diane Siefkas, RE/MAX PREMIER REALTY LADY LK