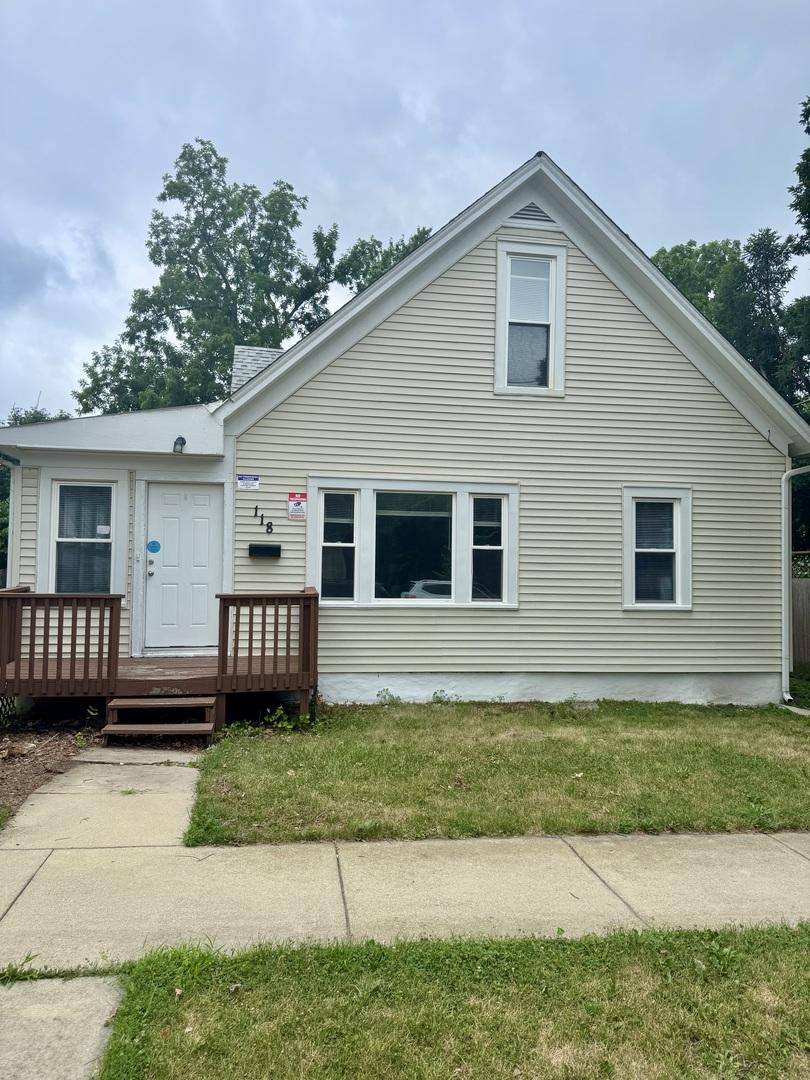
Photo 1 of 30
$298,000
| Beds |
Baths |
Sq. Ft. |
Taxes |
Built |
| 3 |
1.10 |
1,512 |
$5,814 |
1920 |
|
On the market:
63 days
|
View full details, 15 photos, school info, and price history
Welcome to this inviting 2-story home in Elgin offering comfort, space, and endless potential! Step inside to a spacious family room filled with natural light, seamlessly flowing into a formal dining area-both featuring rich dark brown hardwood floors that add warmth and character. The kitchen is conveniently located just off the dining room, creating a functional layout for everyday living and entertaining. The main level also includes two comfortable bedrooms and a full bathroom, making single-level living possible if desired. Upstairs, you'll find a generous master suite with its own private half bathroom. With its expansive layout, this upper level could easily be converted into two bedrooms, an office, or a private retreat. A full unfinished basement offers excellent storage or future living space potential. Outside, enjoy a large back patio perfect for summer barbecues, a sprawling backyard for recreation or gardening, and a 2-car garage plus a wide driveway providing ample parking. Don't miss this opportunity to own a well-laid-out home with room to grow in a convenient Elgin location!
Listing courtesy of Michael Scanlon, eXp Realty