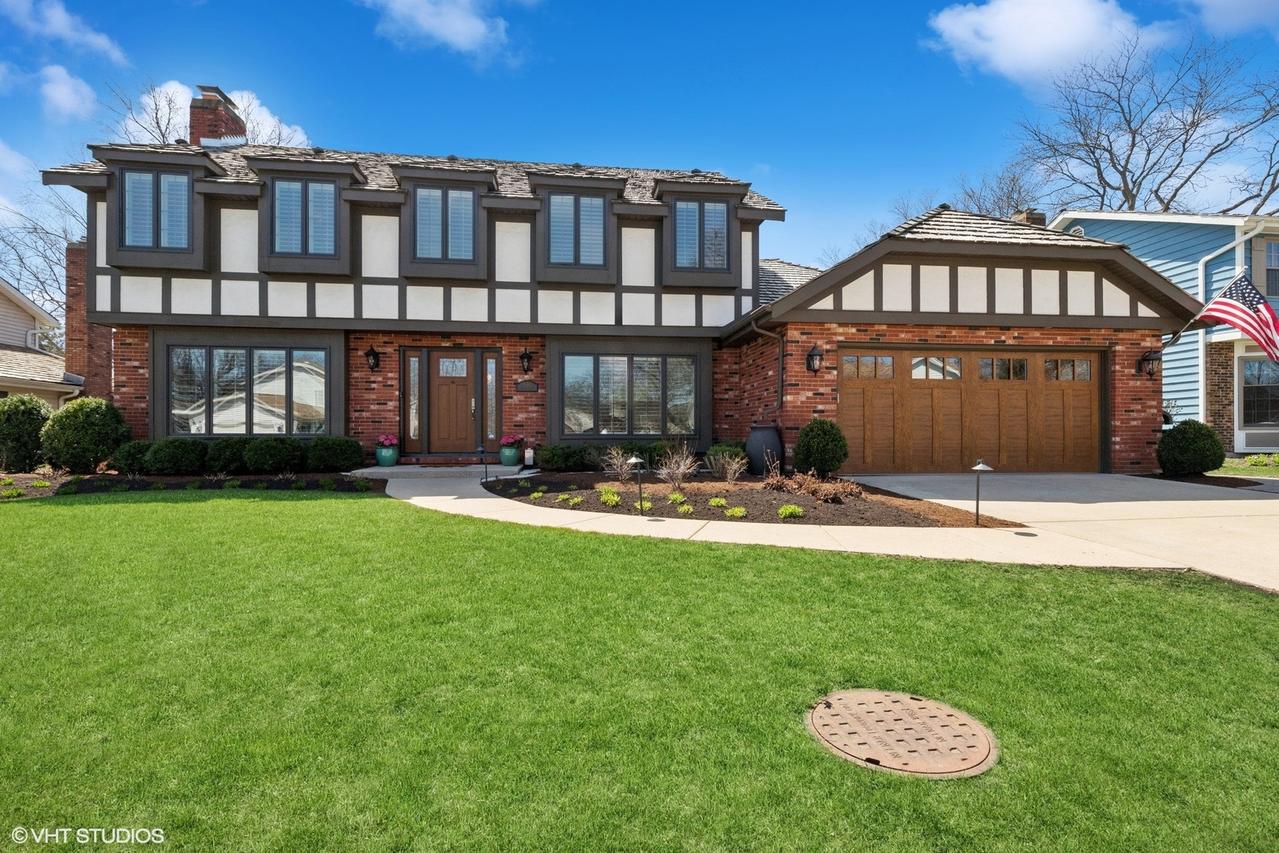
Photo 1 of 23
$816,000
Sold on 7/08/25
| Beds |
Baths |
Sq. Ft. |
Taxes |
Built |
| 4 |
3.10 |
2,556 |
$15,069.02 |
1978 |
|
On the market:
77 days
|
View full details, 15 photos, school info, and price history
Welcome to 1181 Furlong Drive - where charm, character, and modern updates come together in Libertyville's desirable Red Top neighborhood. This beautifully maintained Tudor-style home offers timeless appeal with thoughtful updates throughout. Step inside to discover a renovated kitchen with high-end appliances, custom built-ins, and a spacious living area ideal for everyday living and entertaining. A main-level bedroom provides flexibility for guests, a home office, or a quiet retreat. Upstairs, you'll find three generously sized bedrooms, including a renovated primary suite with an updated bathroom and custom closets that blend luxury with functionality. Additional features include Pella windows with plantation shutters, updated mechanicals, and a fully finished basement-perfect for movie nights, workouts, or casual gatherings. Step outside and enjoy the lush, professionally landscaped yard, filled with blooming perennials and a private patio perfect for relaxing or hosting during the warmer months. All this just minutes from downtown Libertyville, Melody Farms, and Hawthorn Shopping Center, with choice enrollment to either Libertyville or Vernon Hills High School. This home truly has it all-location, comfort, and character. Don't miss your chance to see it in person and fall in love with everything it has to offer.
Listing courtesy of Brett Moser, @properties Christie's International Real Estate